Week 29: It's All in the Details
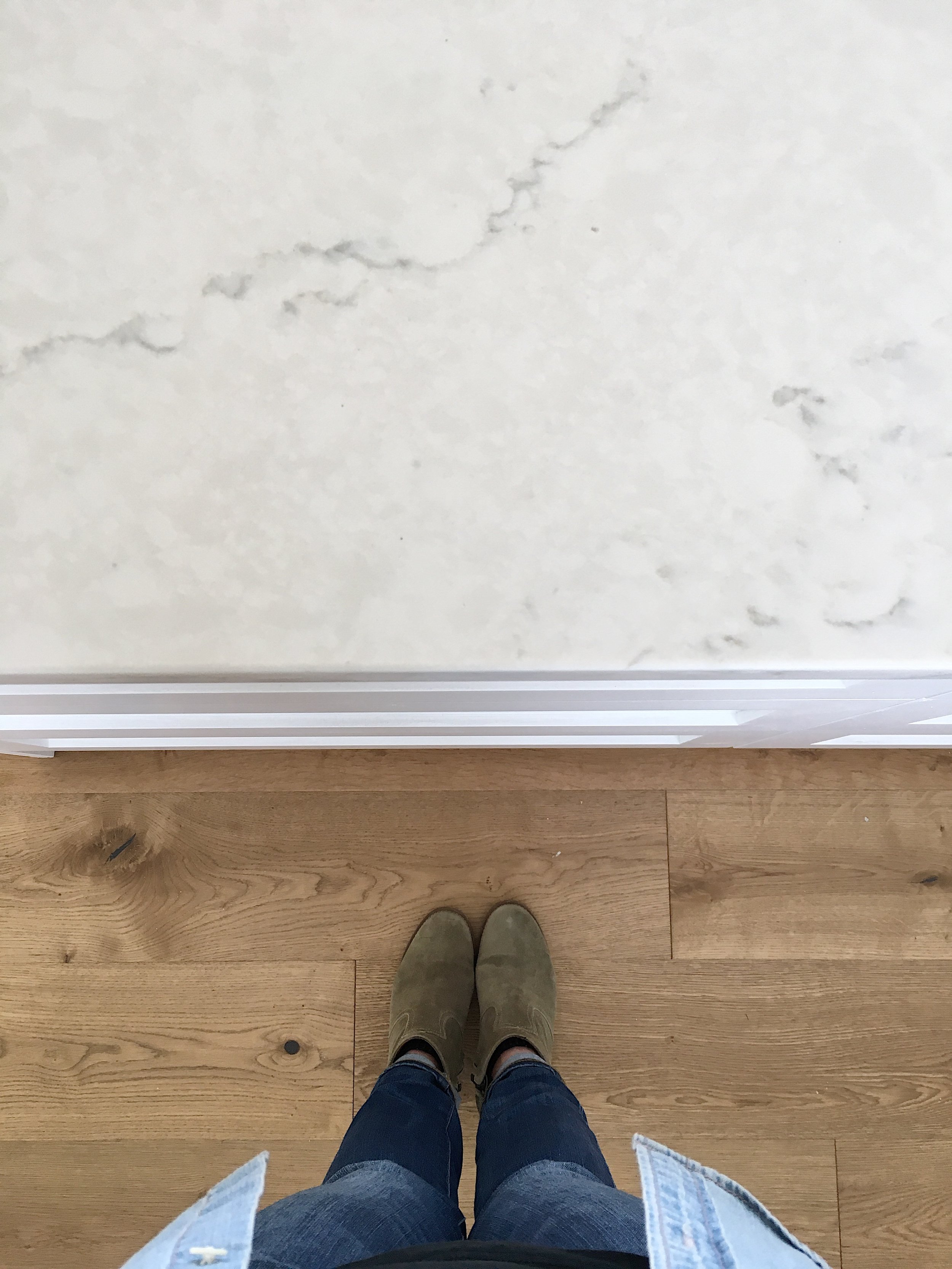
Countertops, sinks, lights, running water, the list goes on and on. It was one heck of a week at the house, so let's just jump right in to the details!
Tyler and I stopped by the house on Wednesday evening and were greeted with a wonderful sight... white paint on the exterior! This is just the first coat, but it's progress. Due to some rainy spring weather, no other exterior work could be completed this week, but it's a step in the right direction.
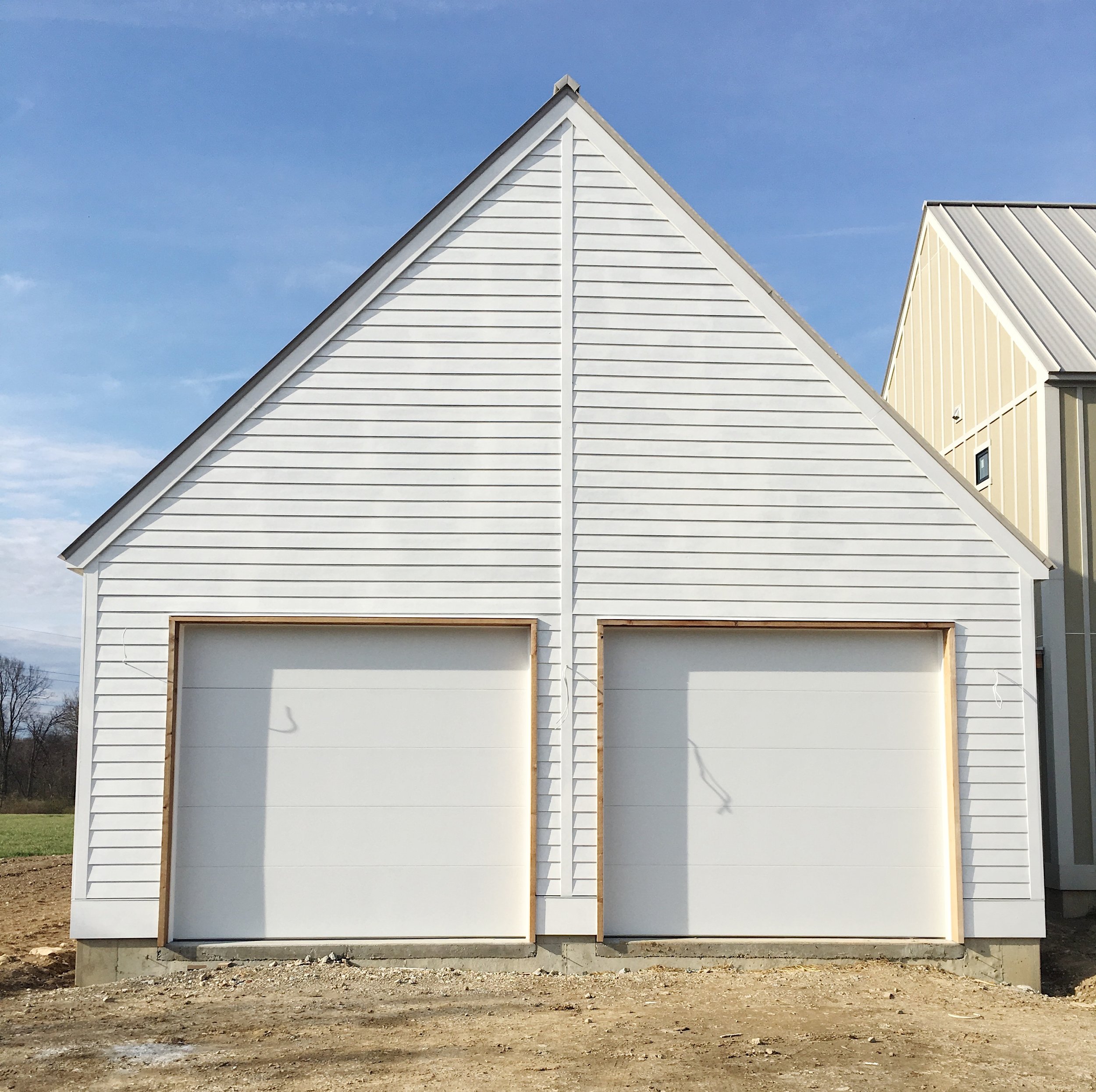
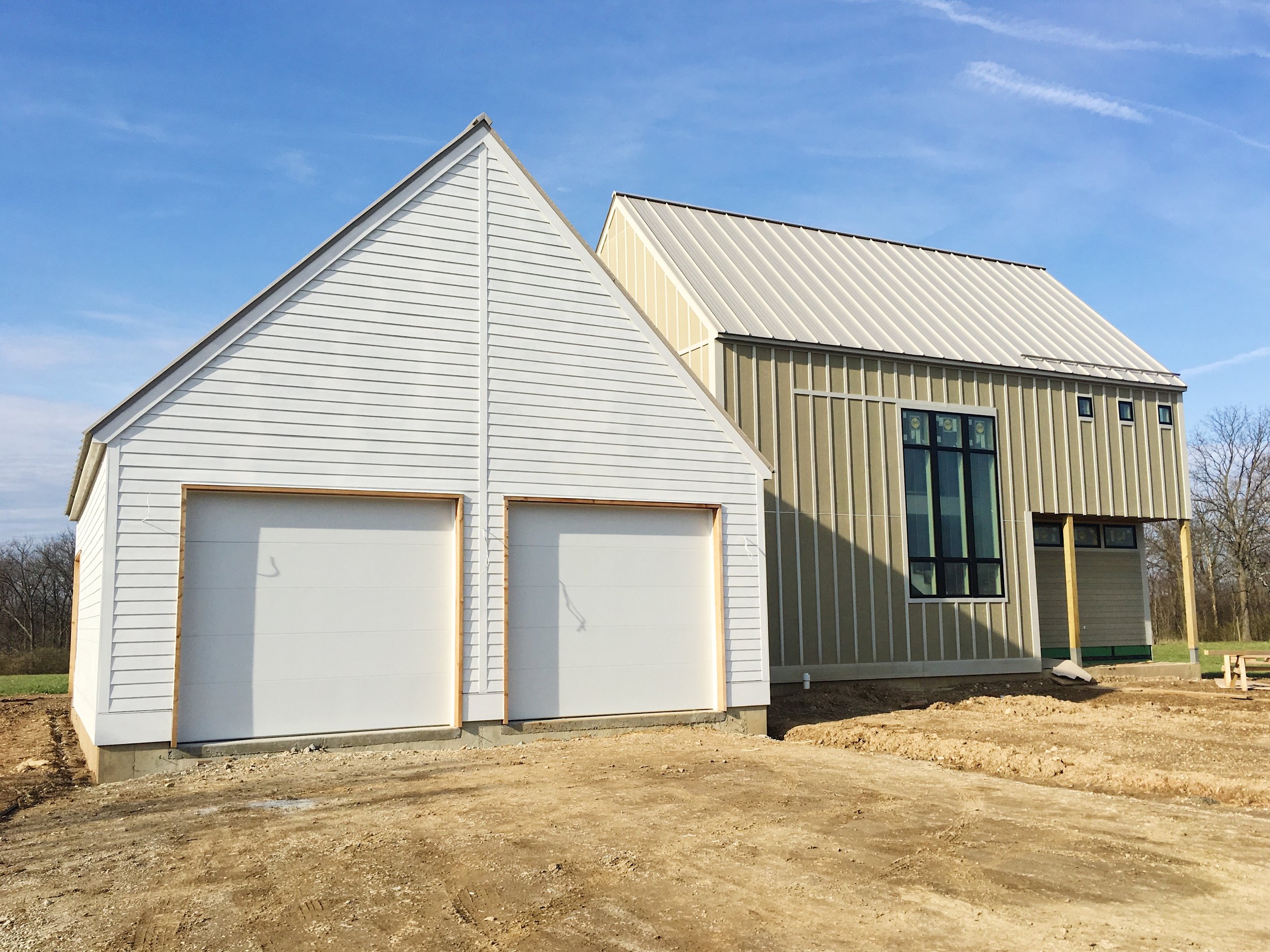
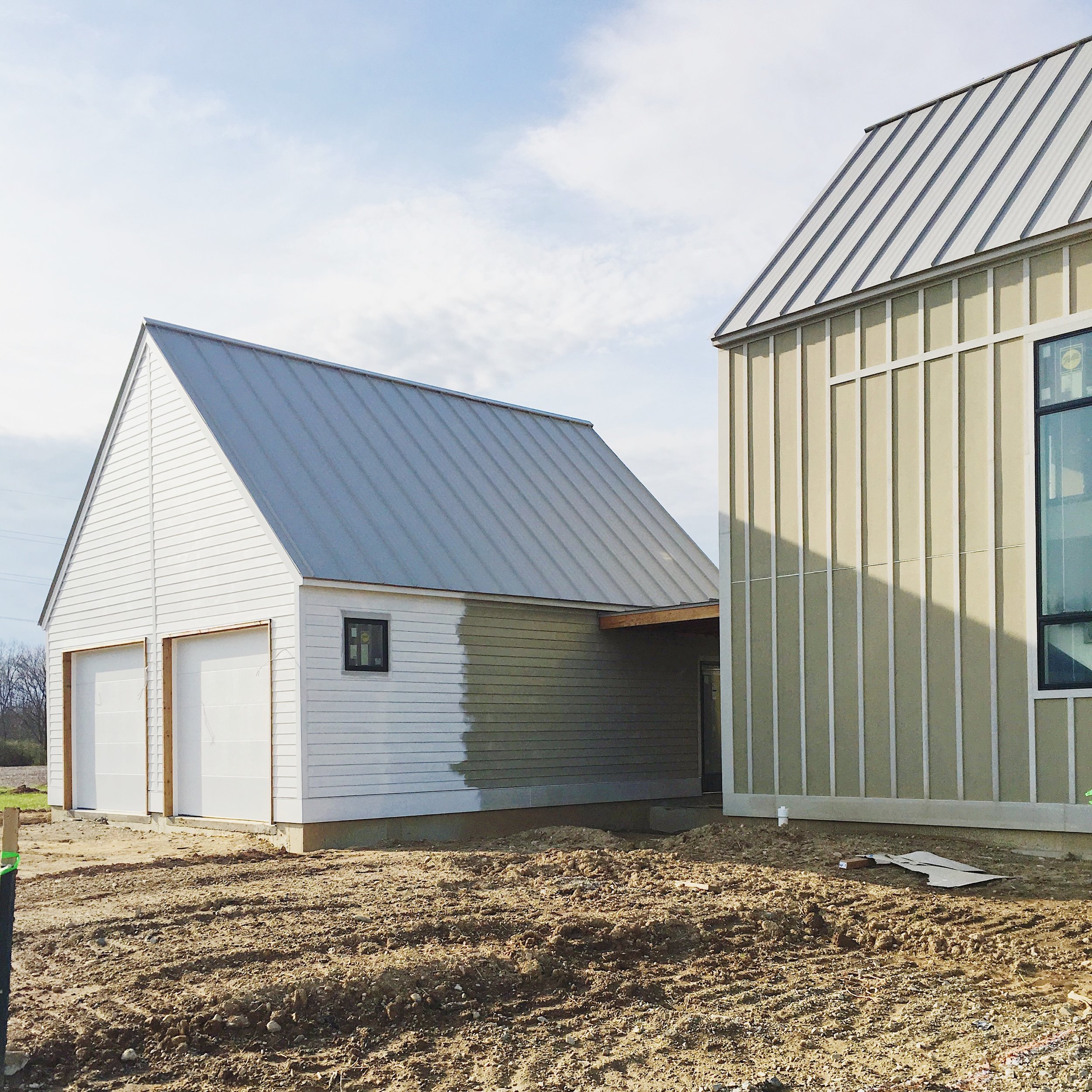
Nearly all of the electrical and plumbing work was completed this week. This included the installation of exterior recessed lights on the front porch, finalization of interior paint, toilet and sink installation, a few lights hung, etc.
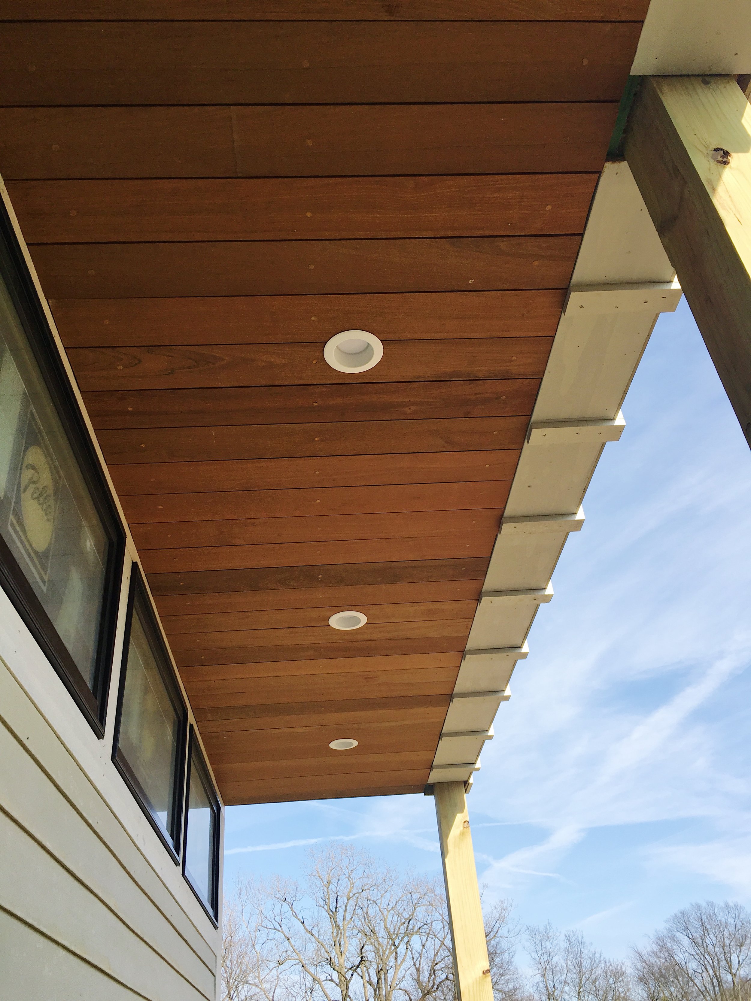
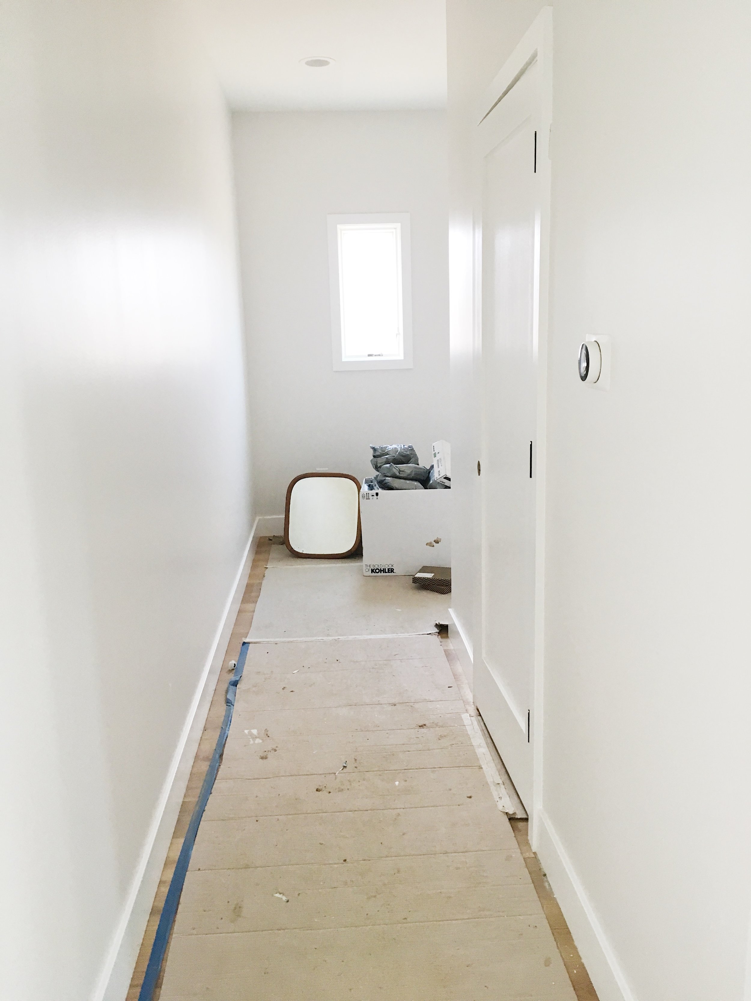
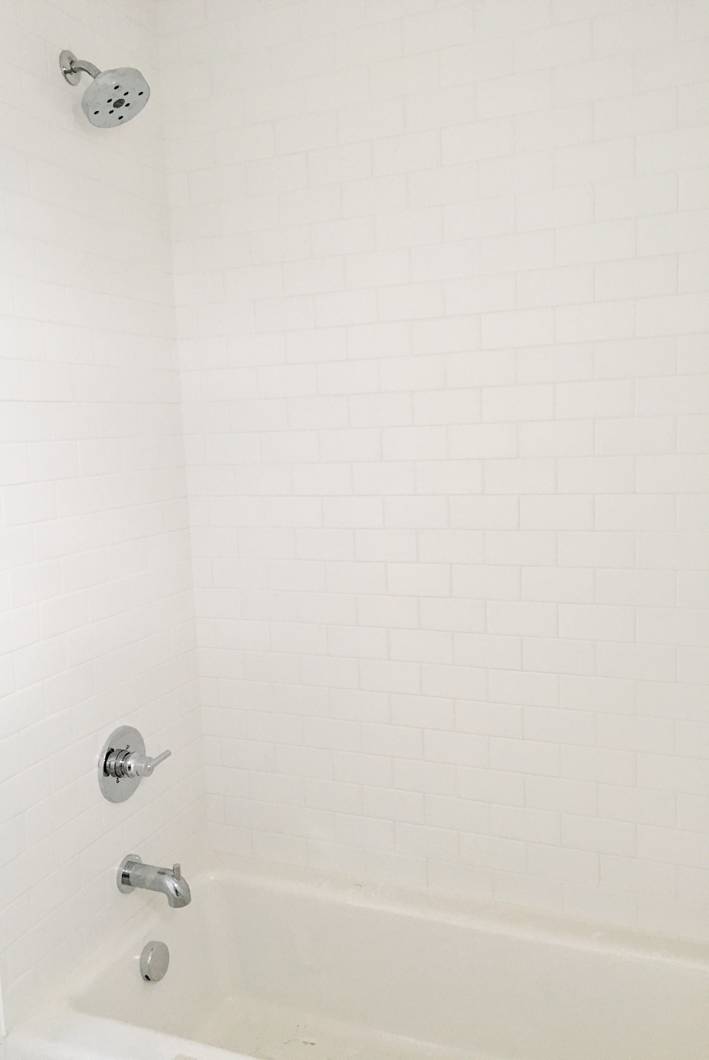
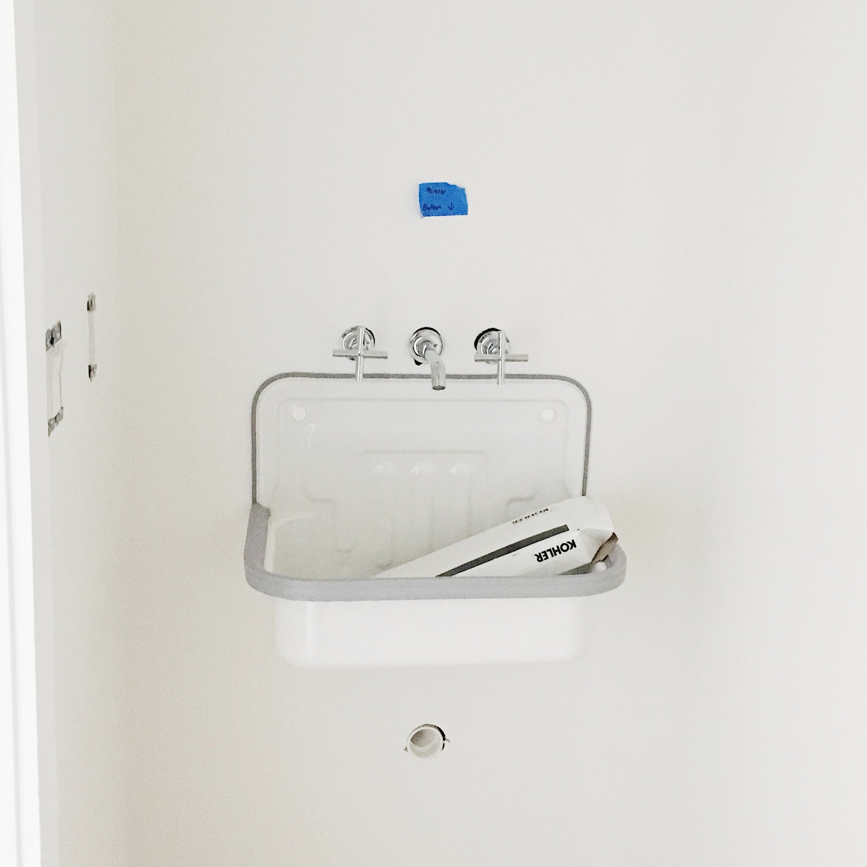
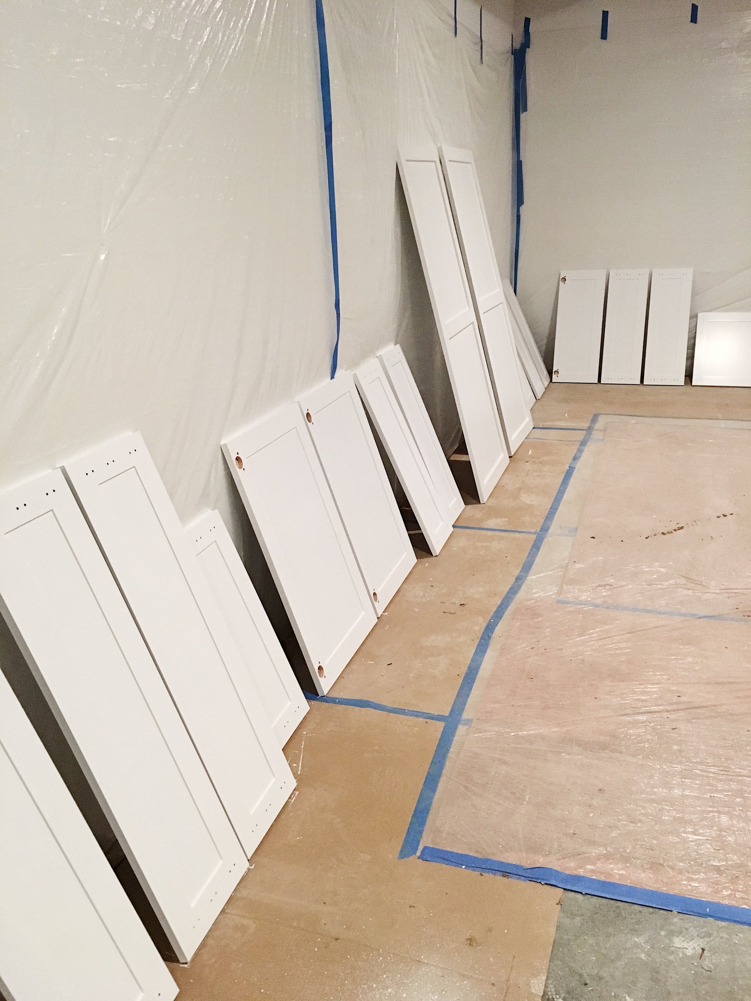
One of the most shocking updates, however, was the installation of countertops! The space suddenly looks like a real kitchen, doesn't it? Heck, we even have a sink and a faucet! We went with a double basin stainless steel under mount sink. I've had a lot of people question why we didn't go with a farmhouse sink since they're so popular these days, but I grew up with a double basin sink and prefer the functionality of it over a single basin. We actually have a single basin sink in our apartment and it's a pain in the butt for me to wash dishes. I like to create a soapy "bath" to wash my dishes and then rinse everything well - hence why I like to have two separate spaces. These sort of things are completely personal preference, so I always recommend going with what works for your lifestyle - regardless of trends. Plus, I really like that the style we chose leans more modern instead of farmhouse. We're after a nice mix of both, and I think this detail helps pull everything together.
By the way, the plastic film on the windows was removed on the interior but it's still on the exterior of the windows - hence the reason they look so fuzzy. Have no fear, this will all be removed shortly.
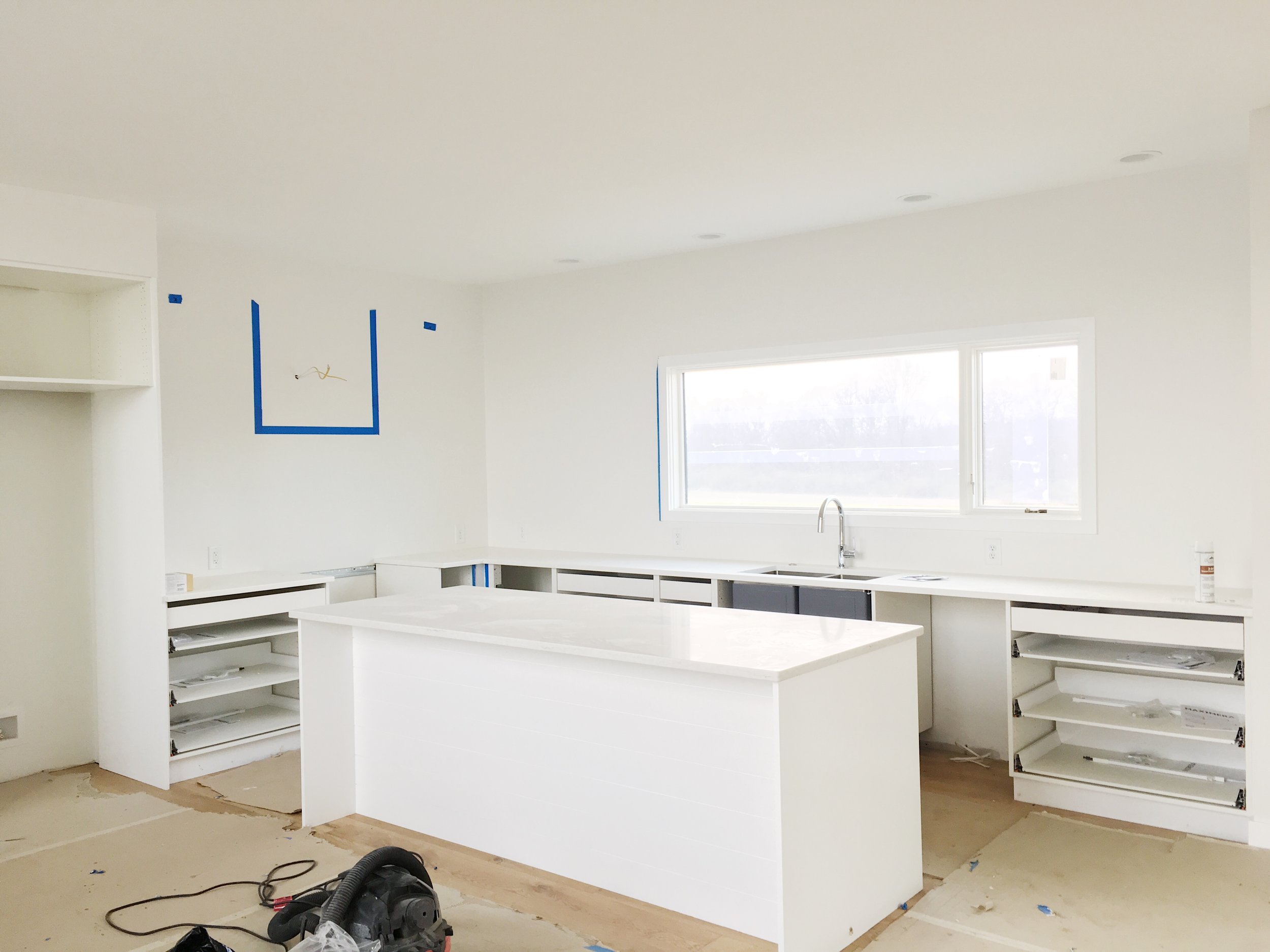
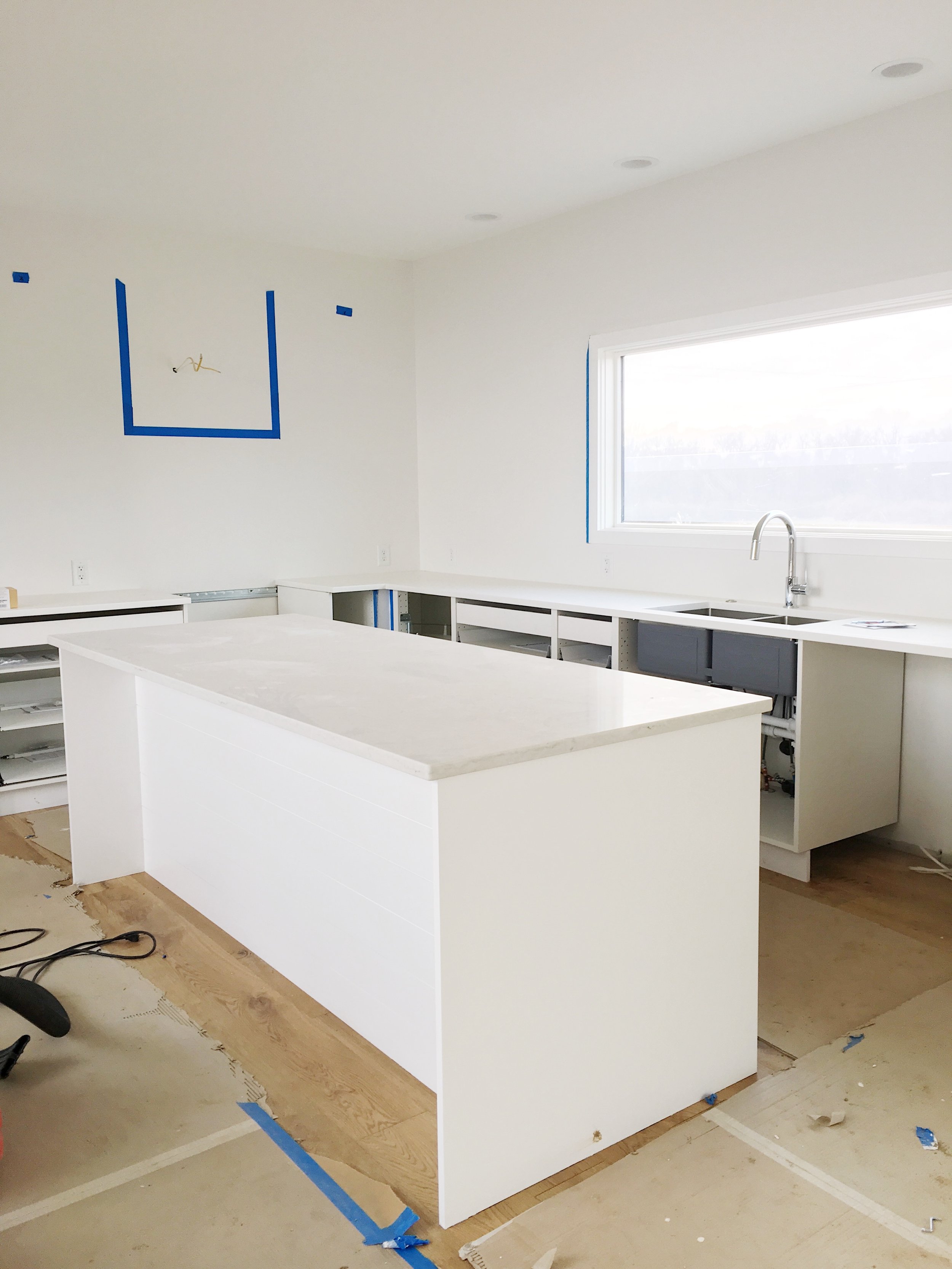
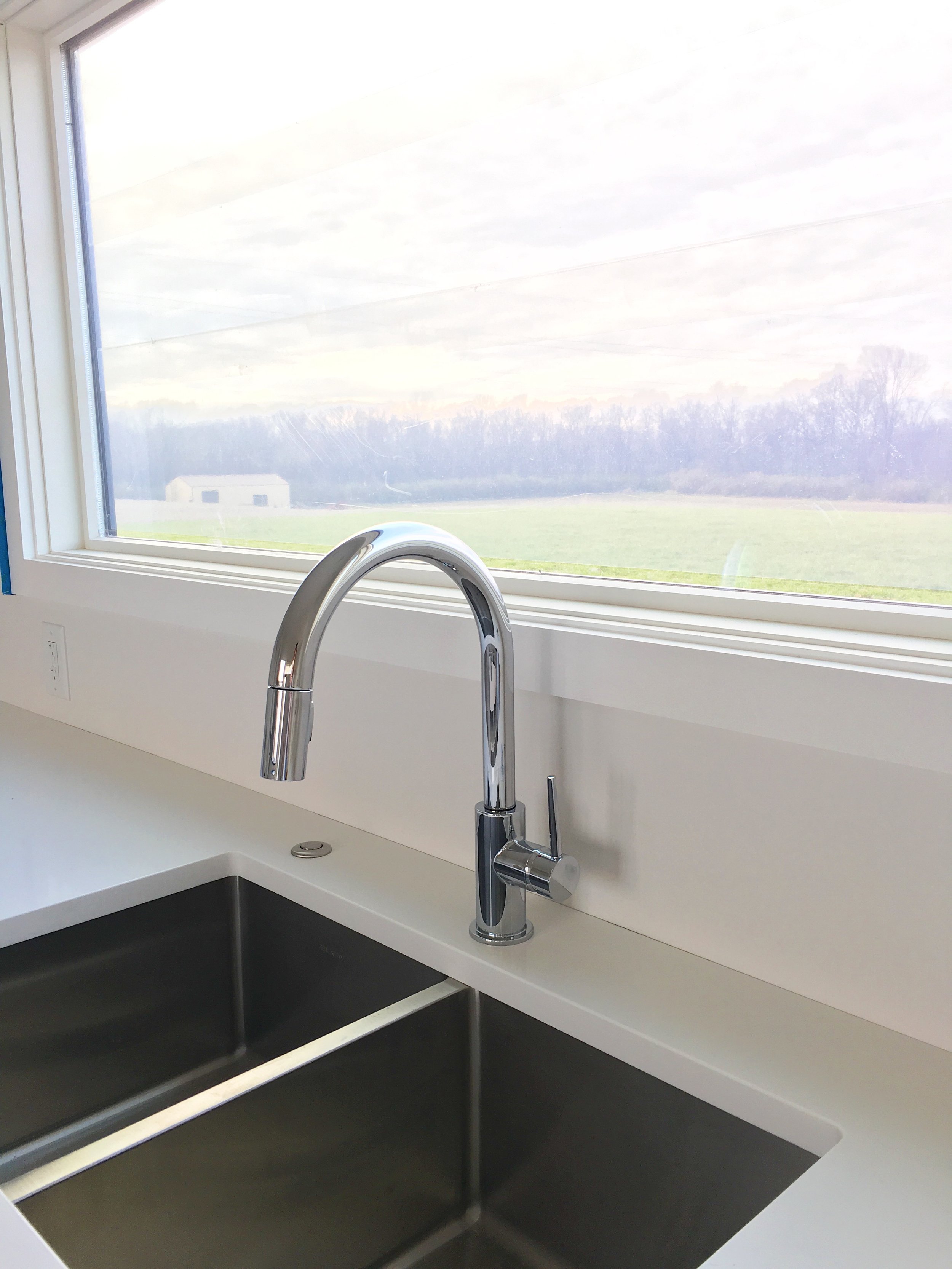
We were hoping to have our concrete porches and sidewalk poured near the end of the week, but mother nature had other plans. We're hoping things dry out this coming week so that we can get this critical step completed. The forms are in place, so we're ready to roll as soon as the weather cooperates.
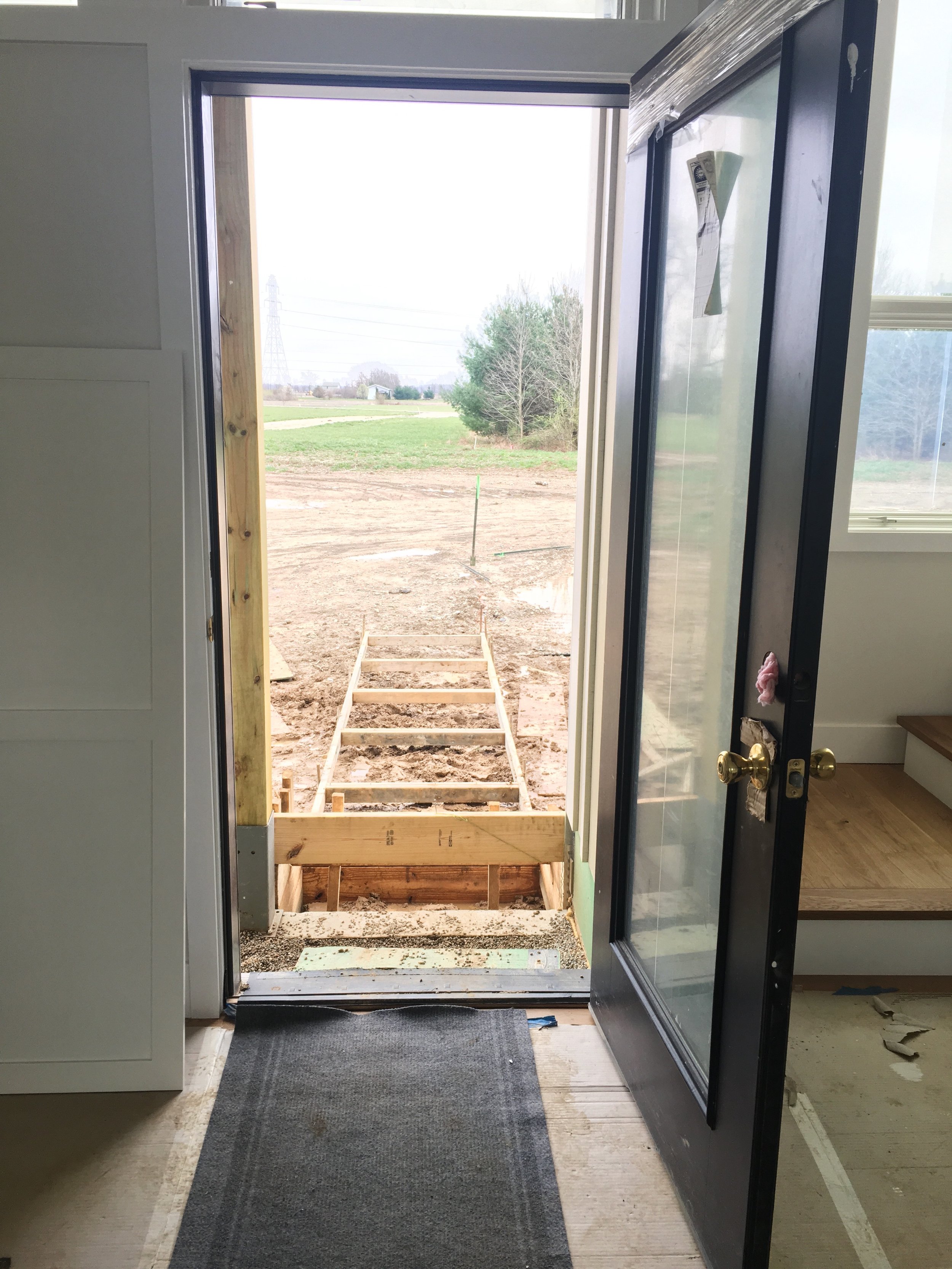
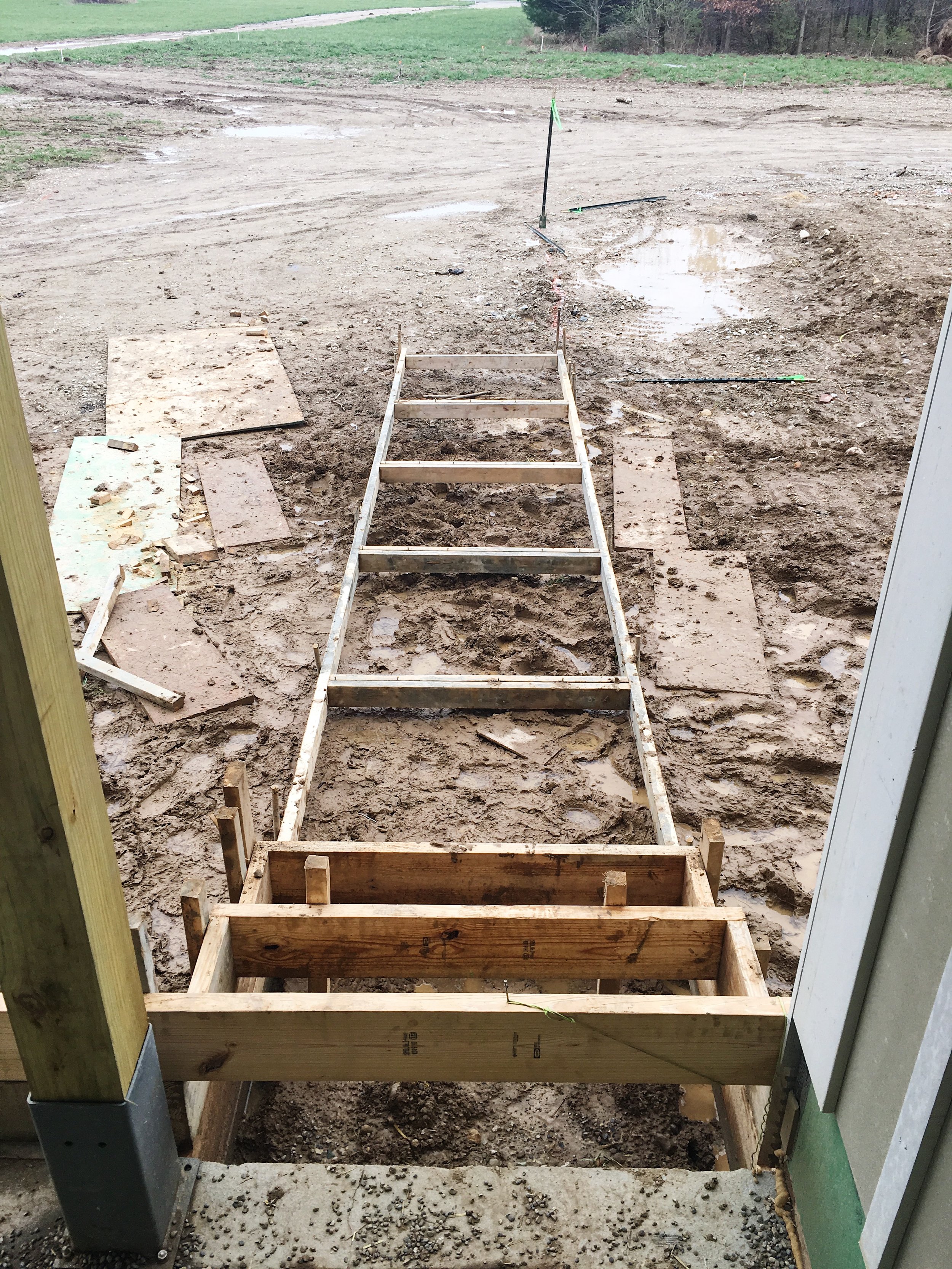
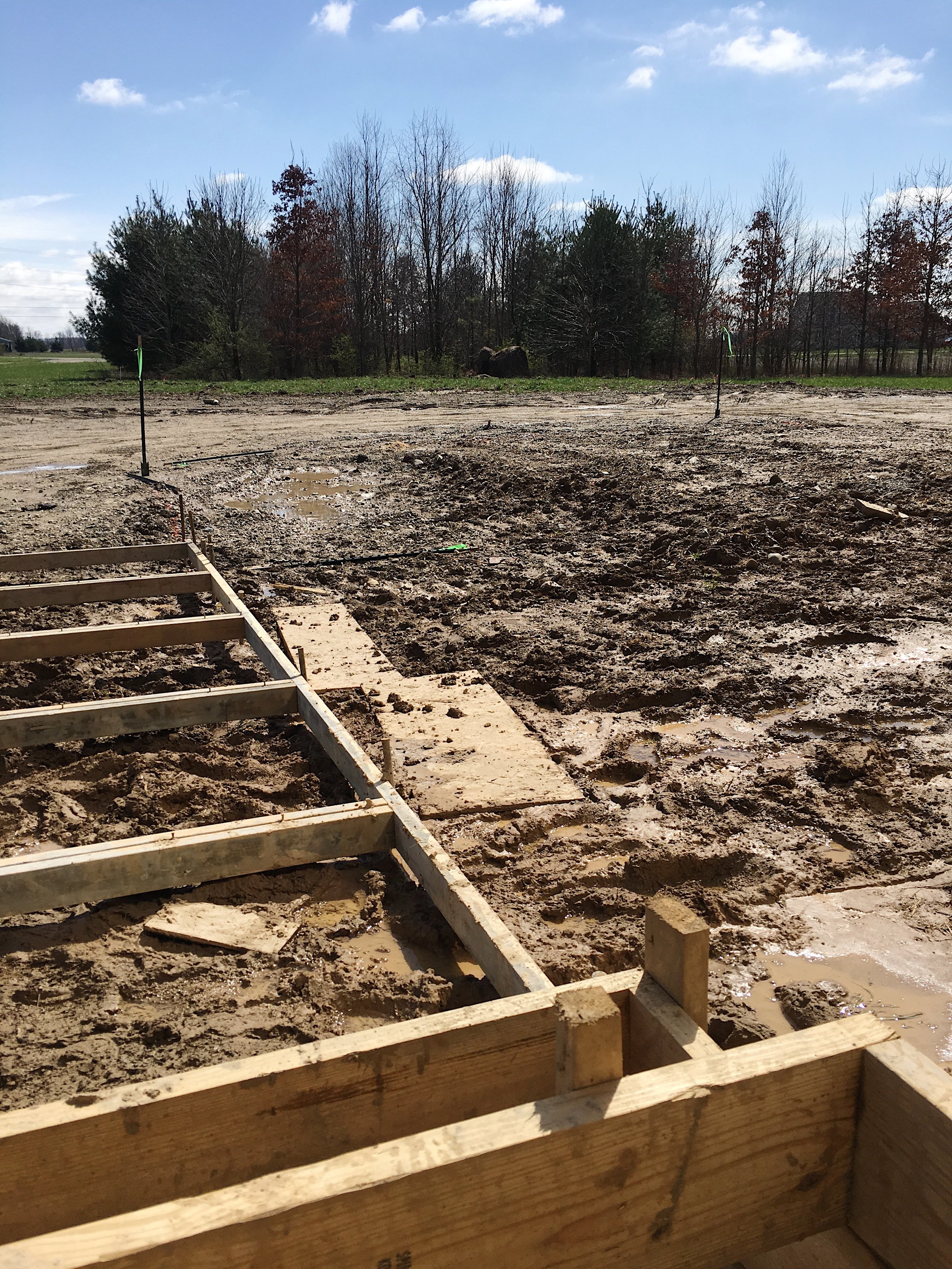
Tyler and I, once again, spent our entire weekend at the house working on projects. When we arrived on Saturday, the plumber was actually onsite testing out all of the plumbing and checking for leaks. He found a minor leak but was able to get everything remedied - whew!
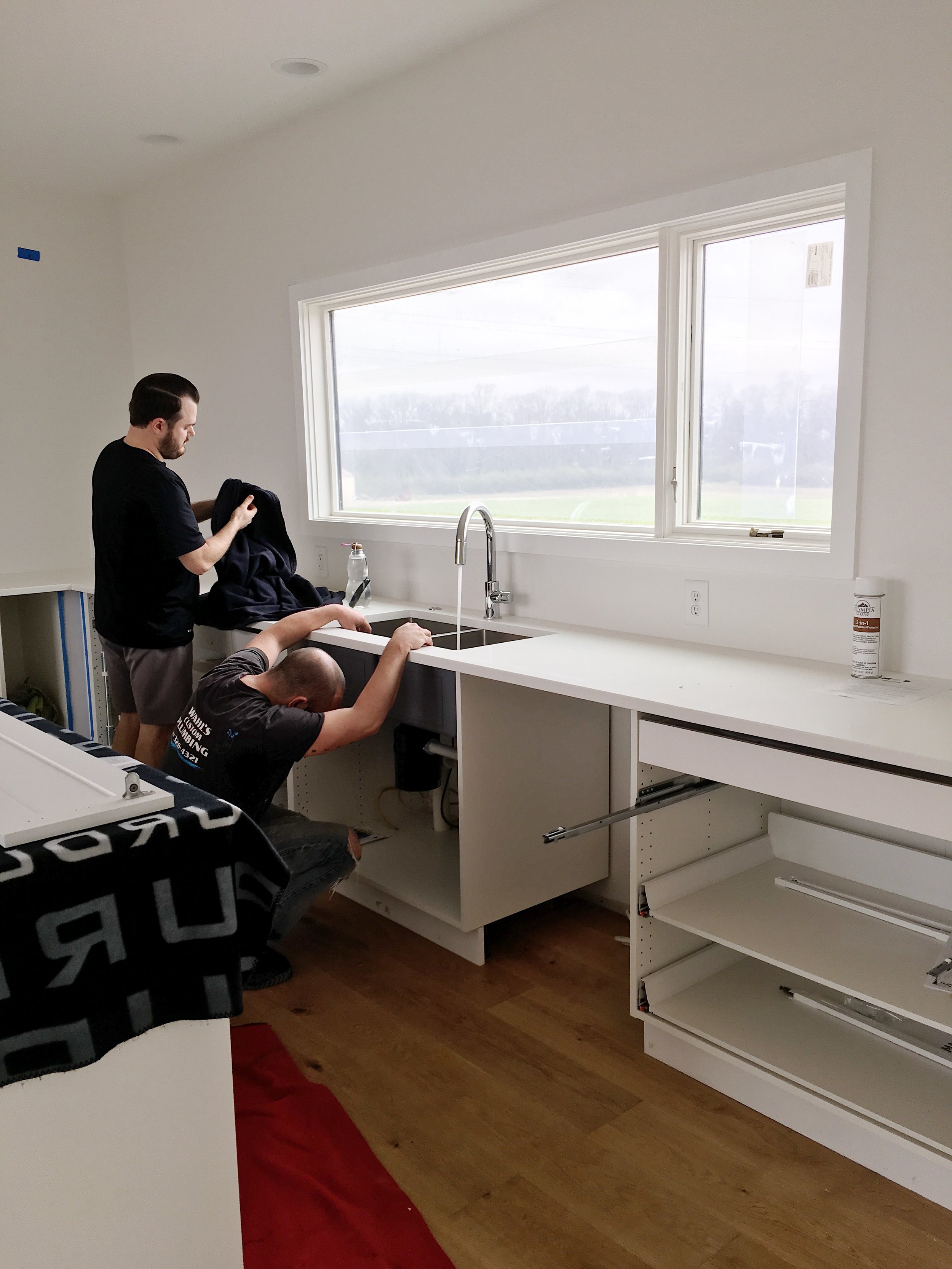
Our big project for the weekend was the final step in the kitchen cabinet saga... installation of the cabinet fronts! Everything was painted in the basement and then moved upstairs for us to begin our piece of the puzzle. As with all things IKEA, there was a lot of trial and error at the beginning but we figured it out and were functioning like a well oiled machine by the end of the day. #IKEAexperts We had a pretty nice little setup at the kitchen island and were able to knock out all of the drawers on Saturday followed by the doors on Sunday.
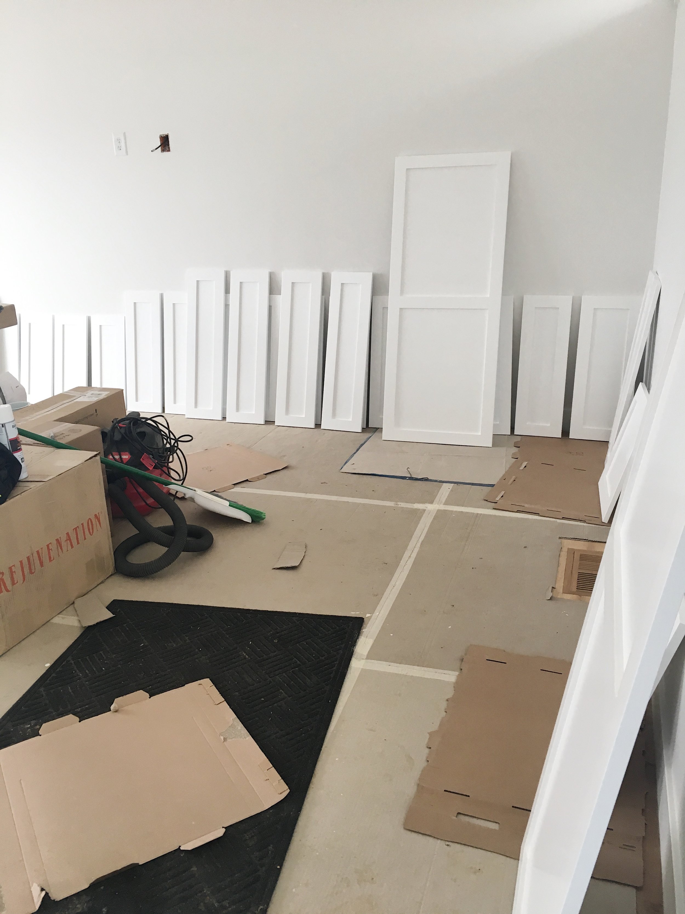
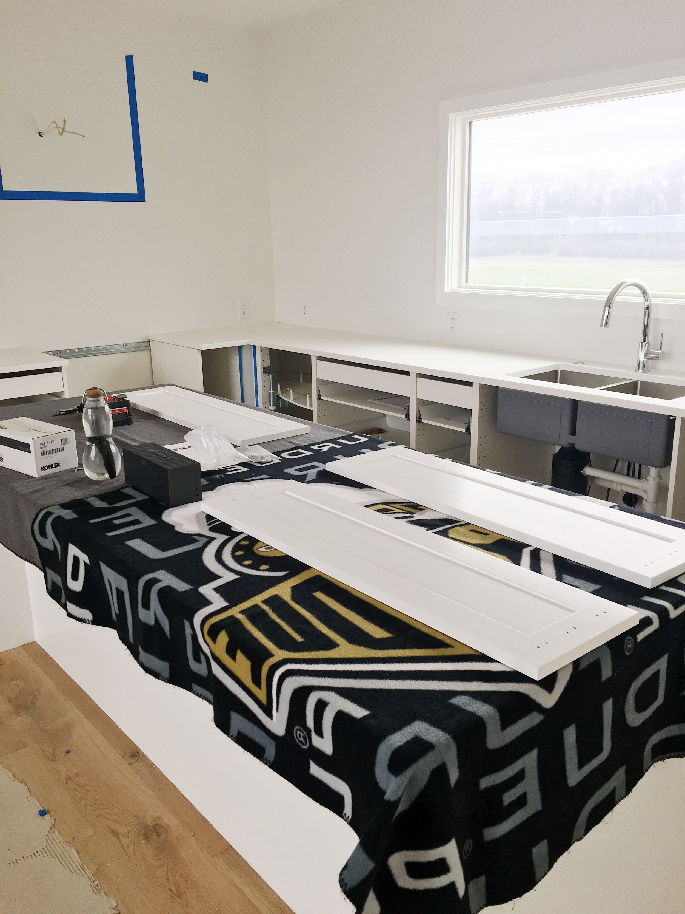
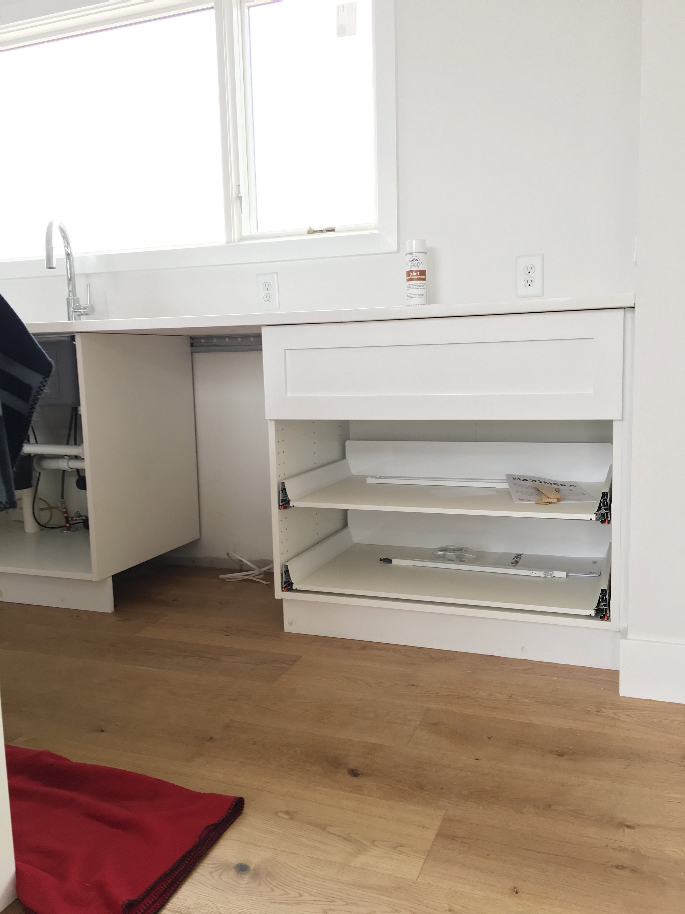
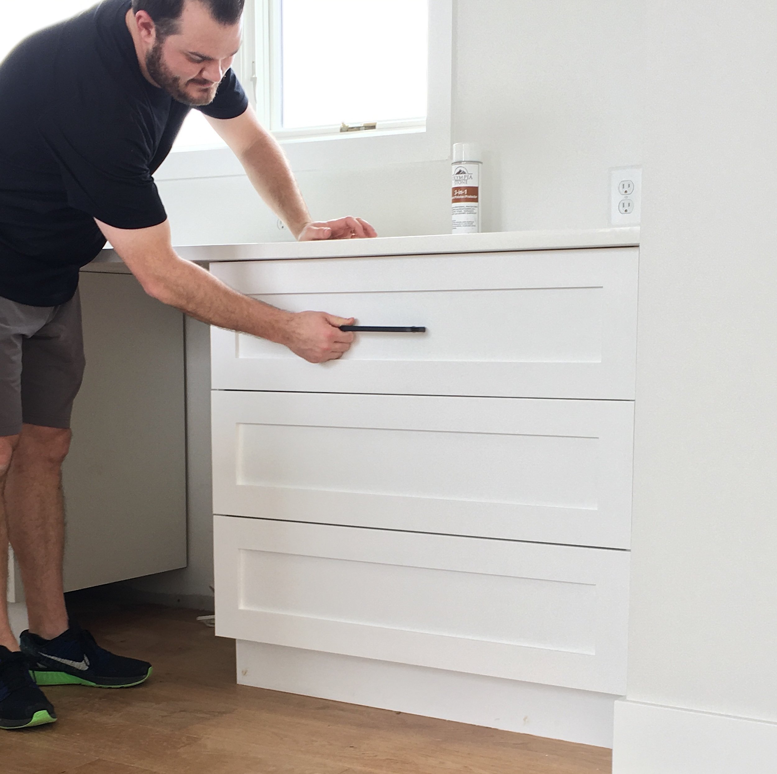
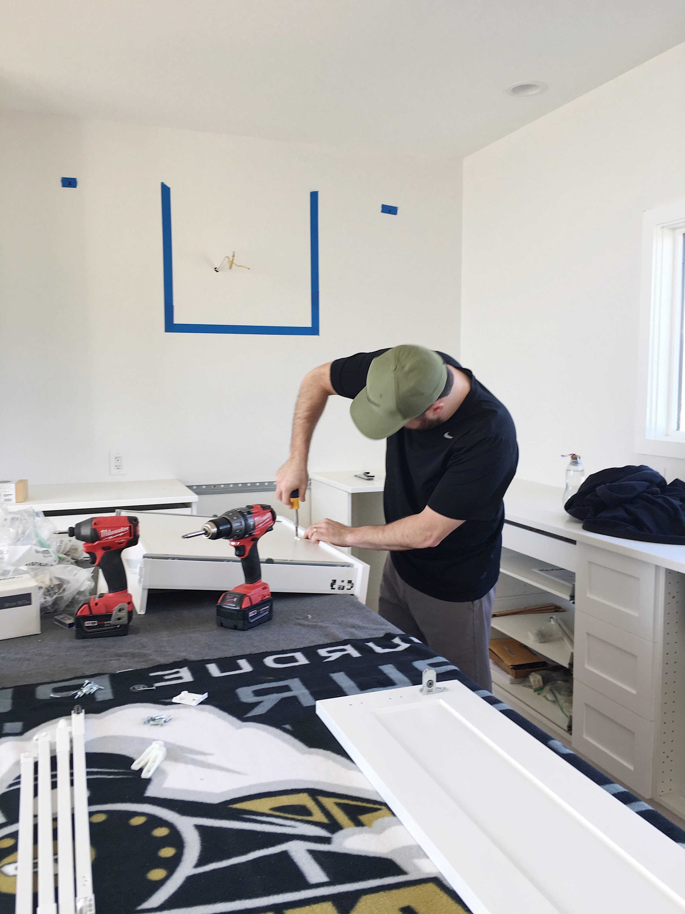
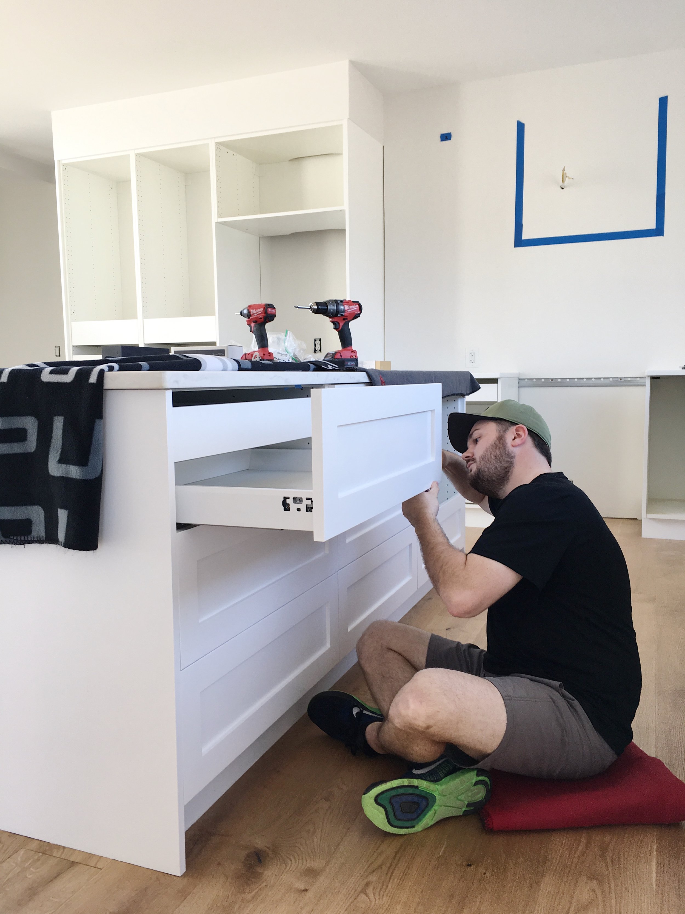
We were also able to knock out all of the pantry organization. We've moved these up and down in here about a million times, with likely more moves to come once we figure out what works best for us, but it's a good start.
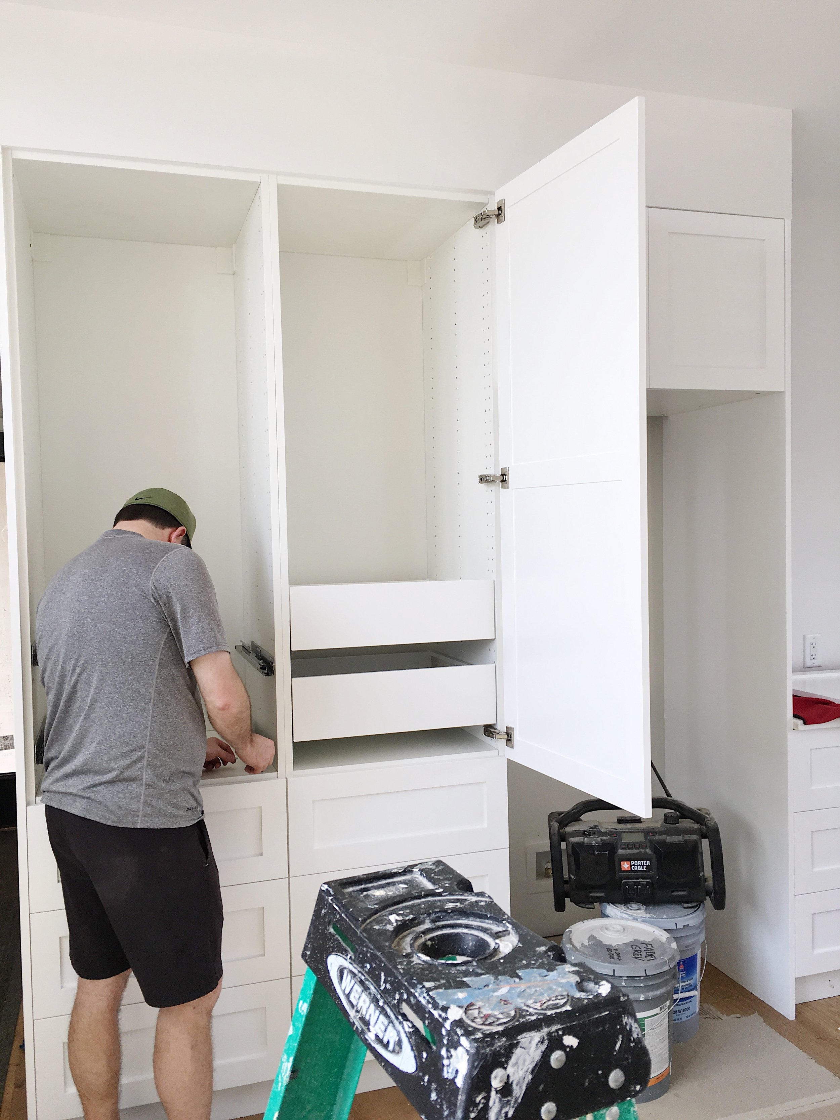
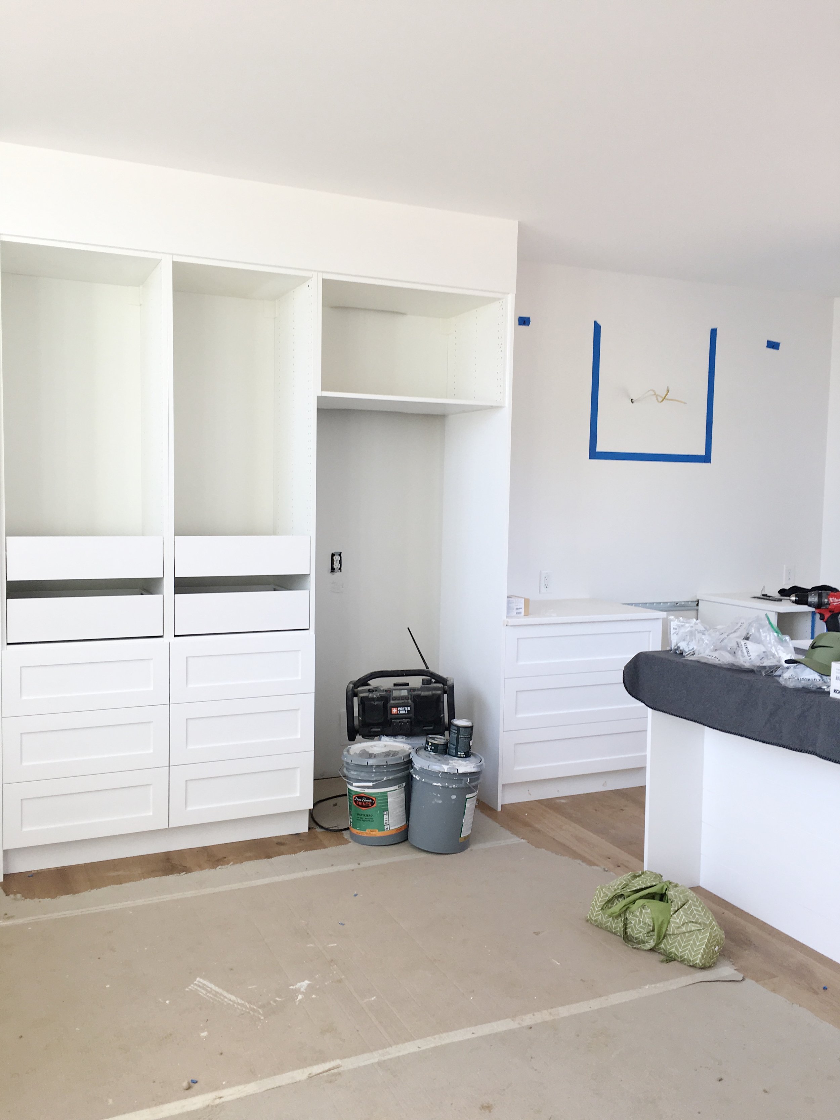
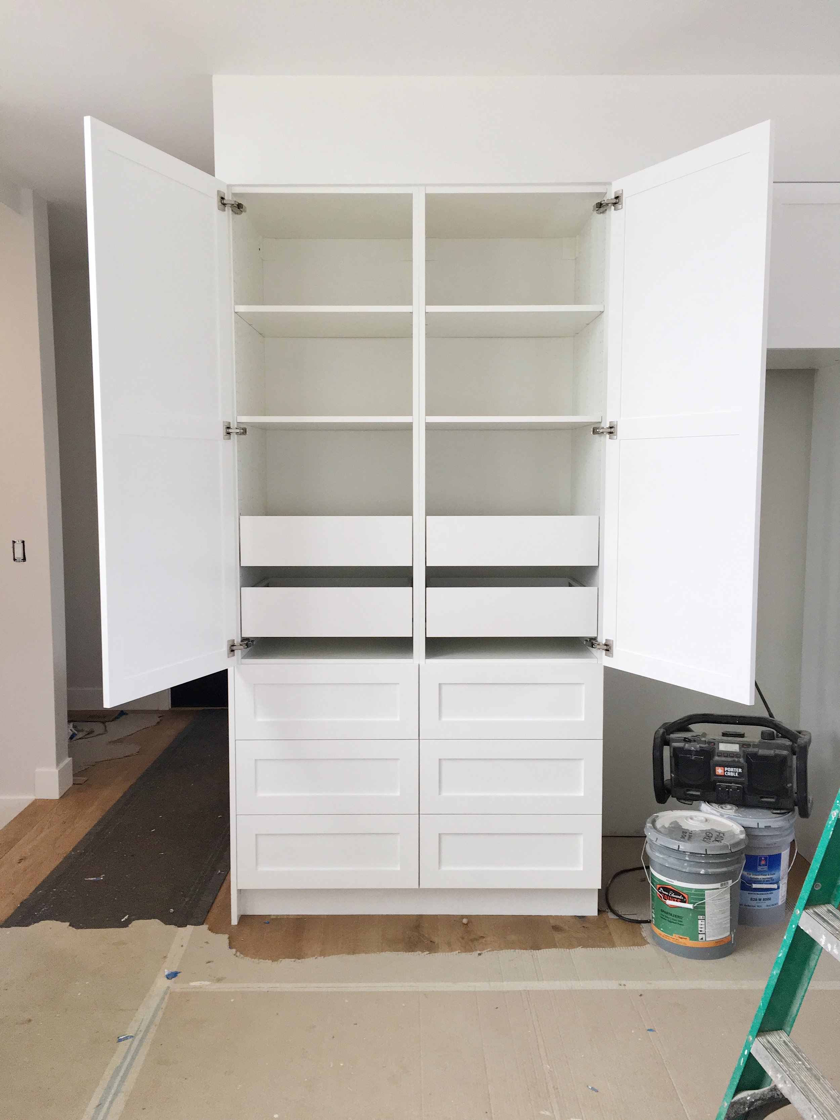
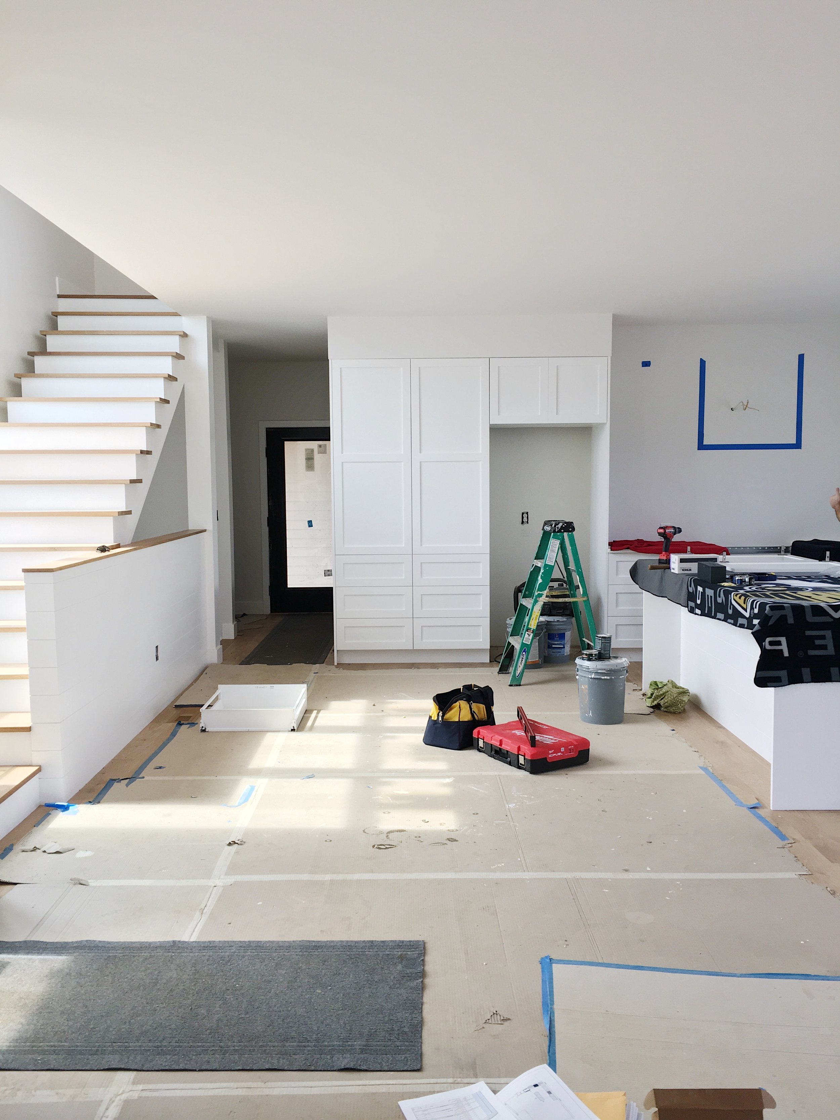
We still have to install the hardware, but the painters are going to touch up the fronts a bit first. I think the hardware will give the entire space an even more finished feel, but I couldn't be happier with our decision to use IKEA cabinet frames and Semihandmade fronts. We saved a ton of money, albeit a lot of effort on our part, and were able to achieve a custom look.
For those of you that are detail oriented, yes there are mud stains on the toe kicks and the sides of the island. The countertop installers got stuck in the mud and tracked some in, but it should all wash off. :)
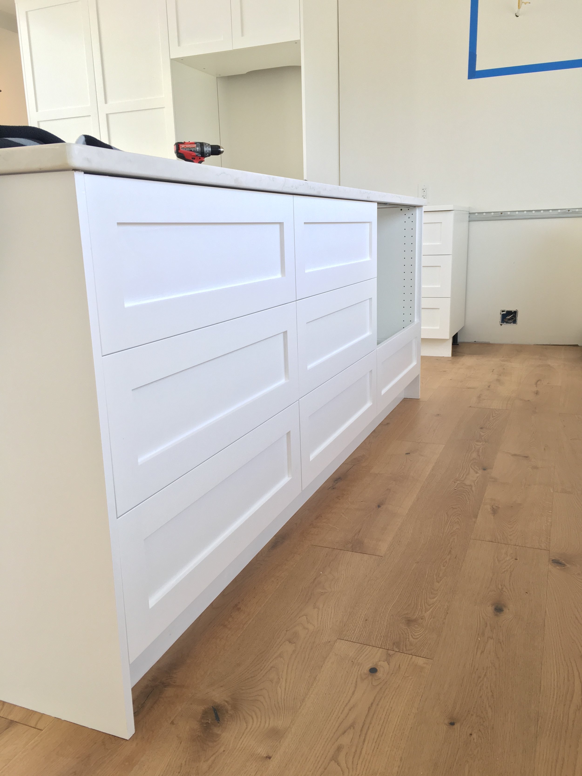
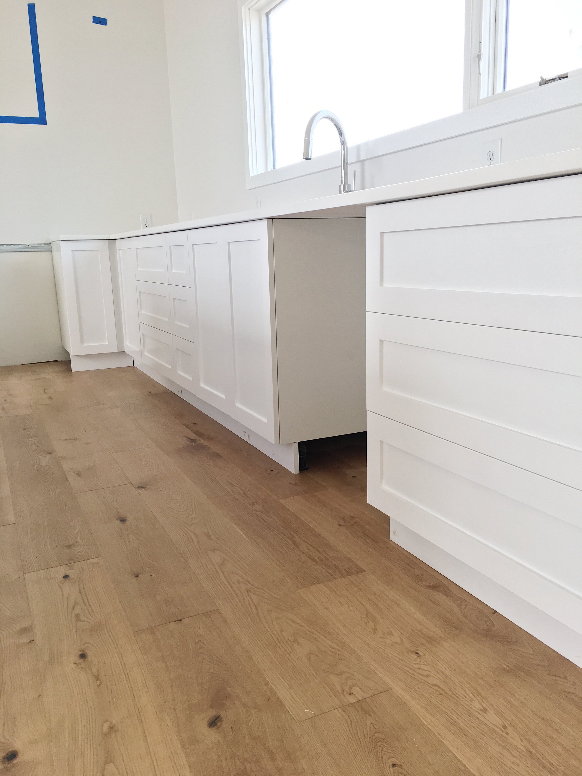
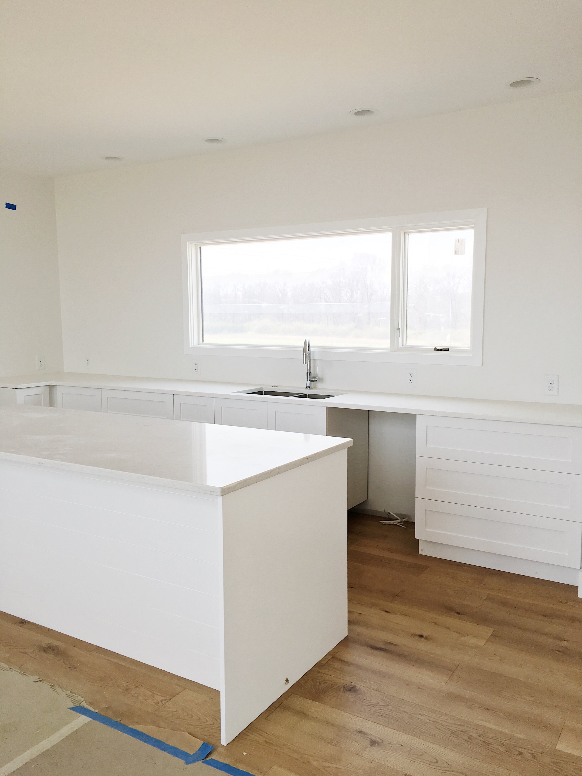
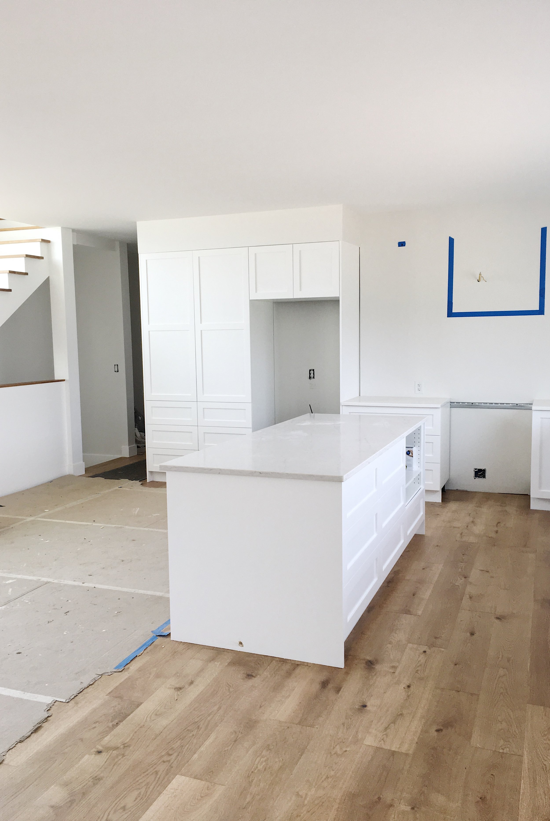
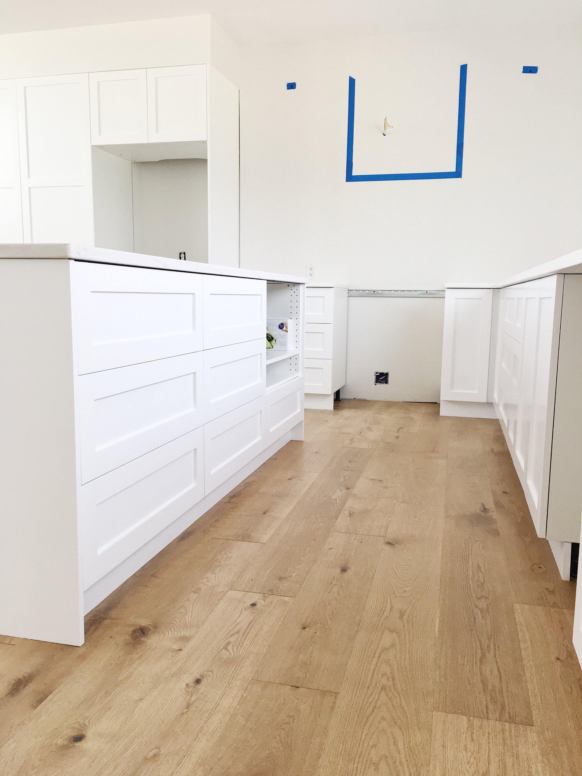
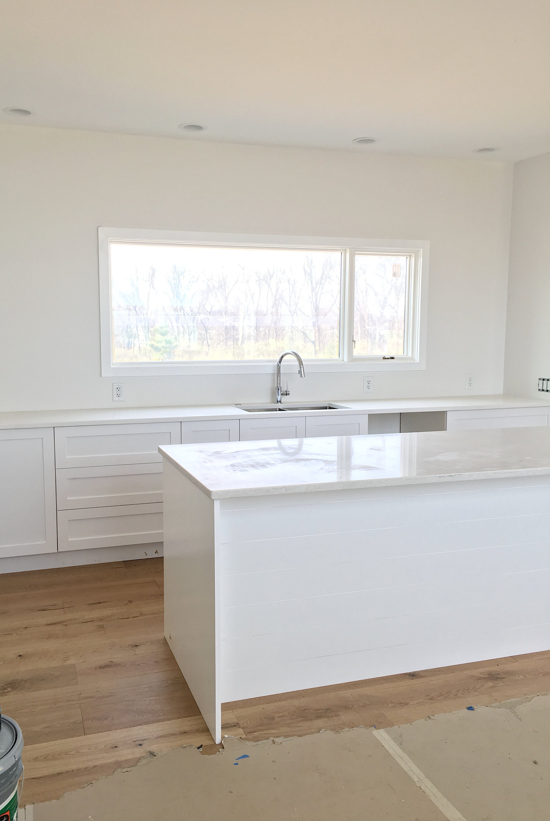
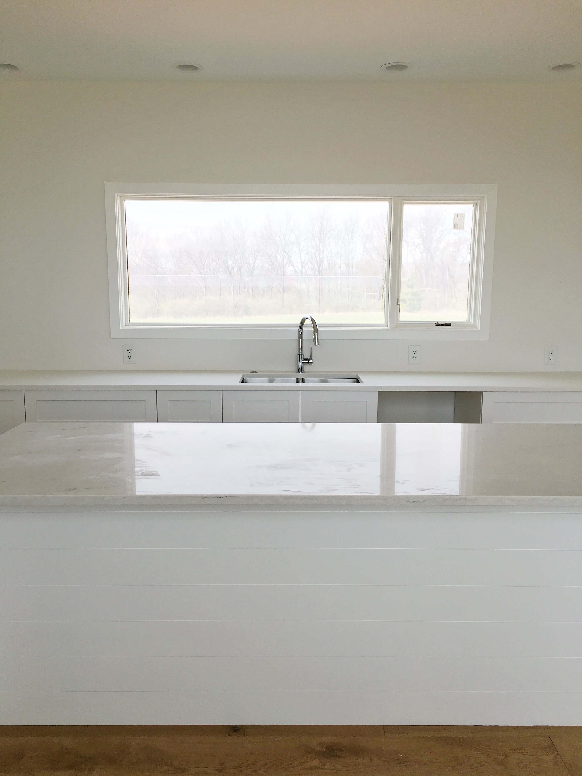
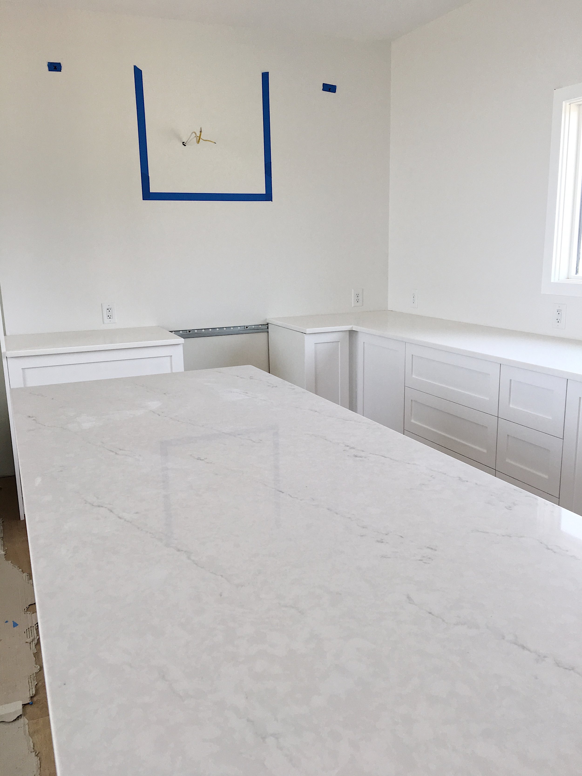
Moving upstairs, we got our first big look at the hardwood floors! I was a little worried that they were going to be darker than I originally intended, but I'm pleasantly surprised. Since everything else in the house is so light and bright, the warmth of the floors feels just right. I guess everything works out the way it's supposed to, right?
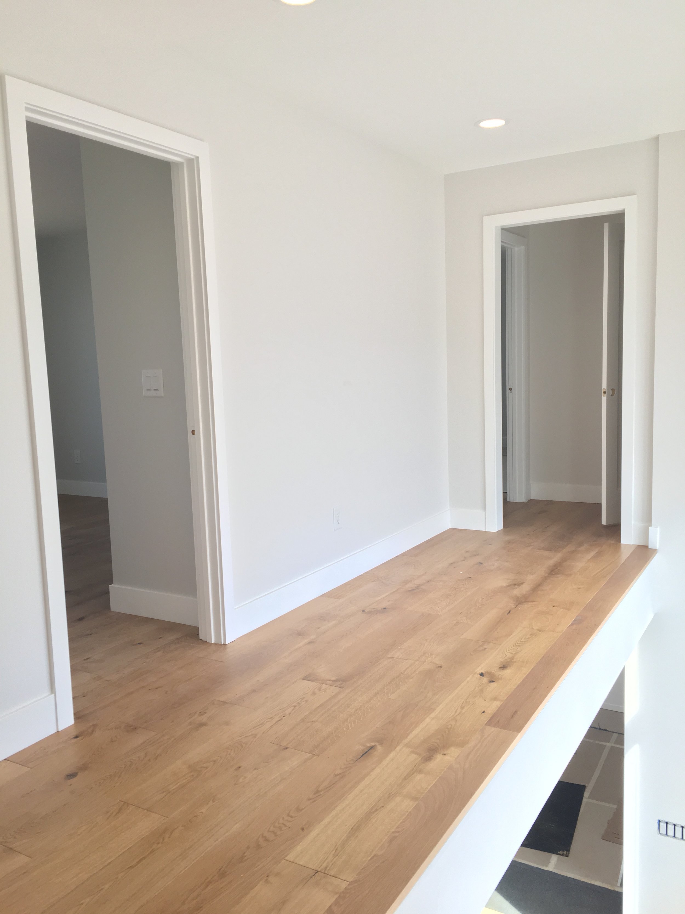
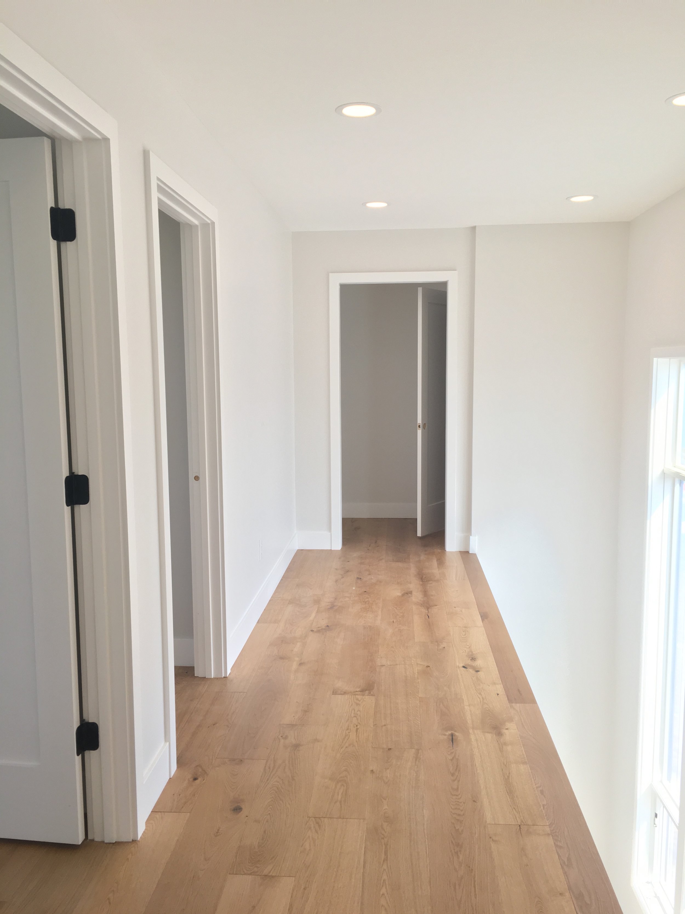
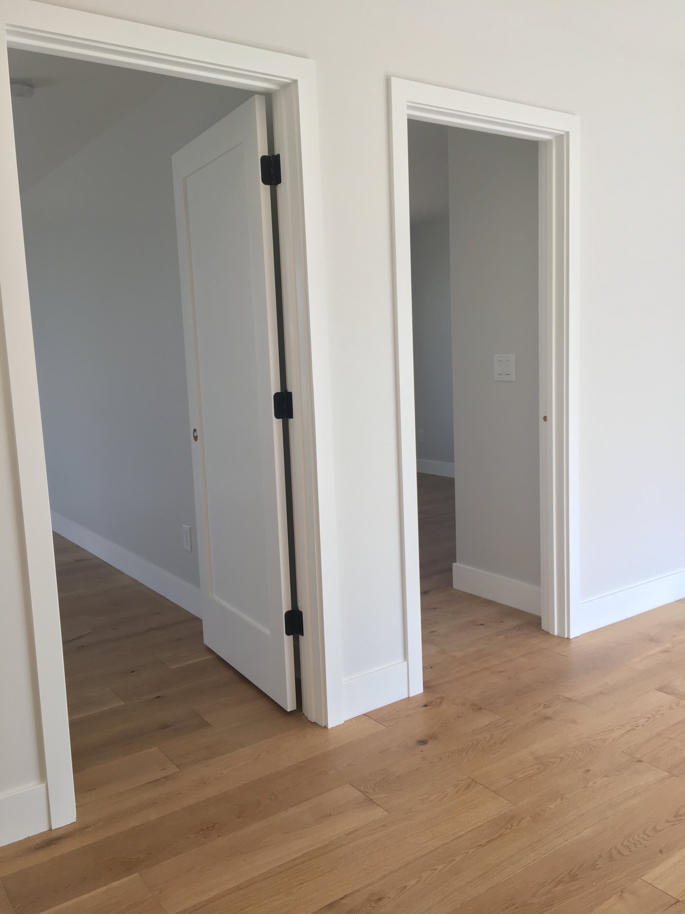
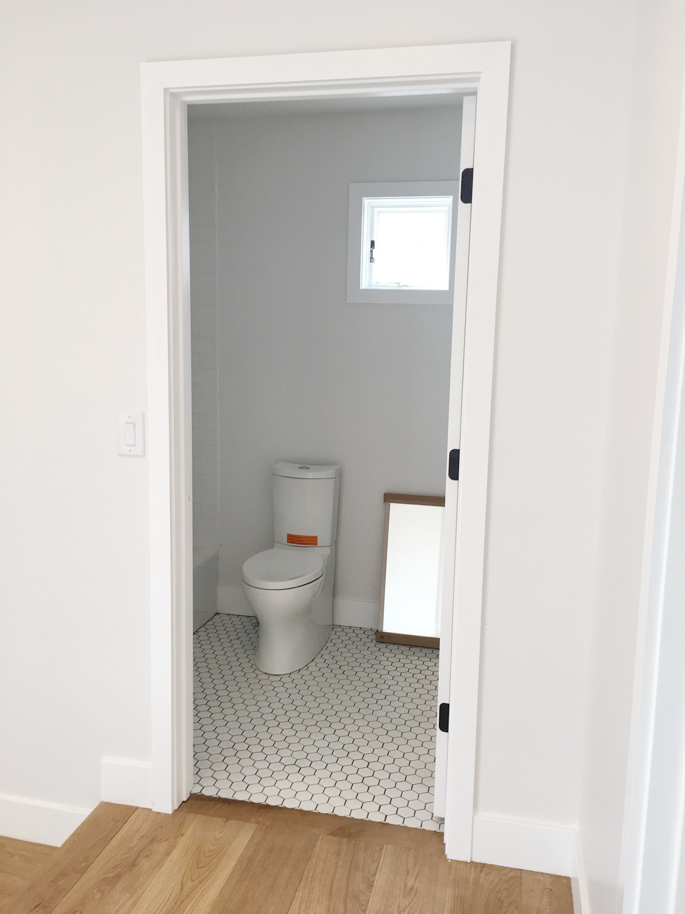
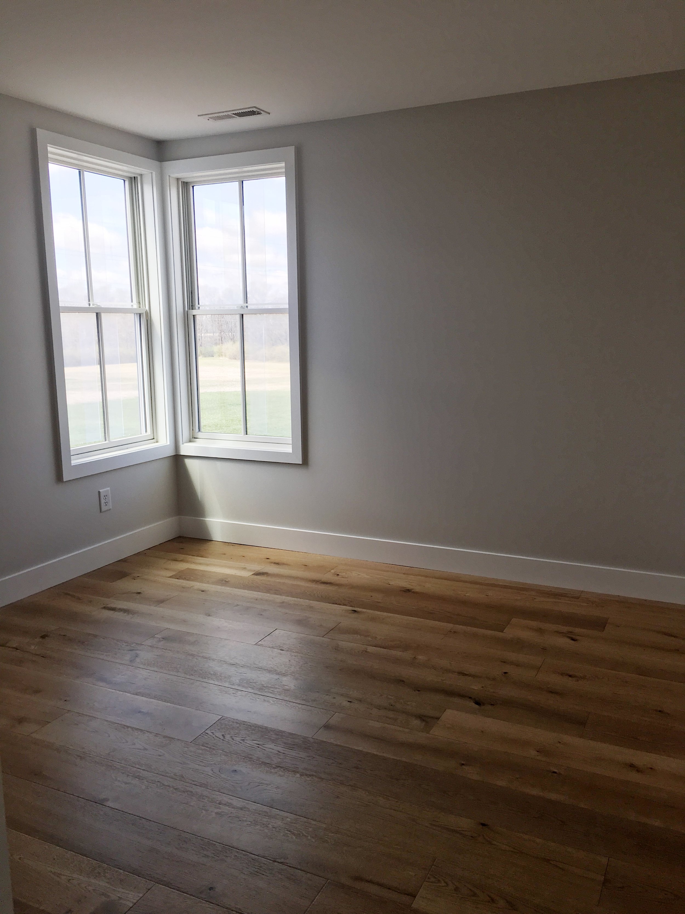
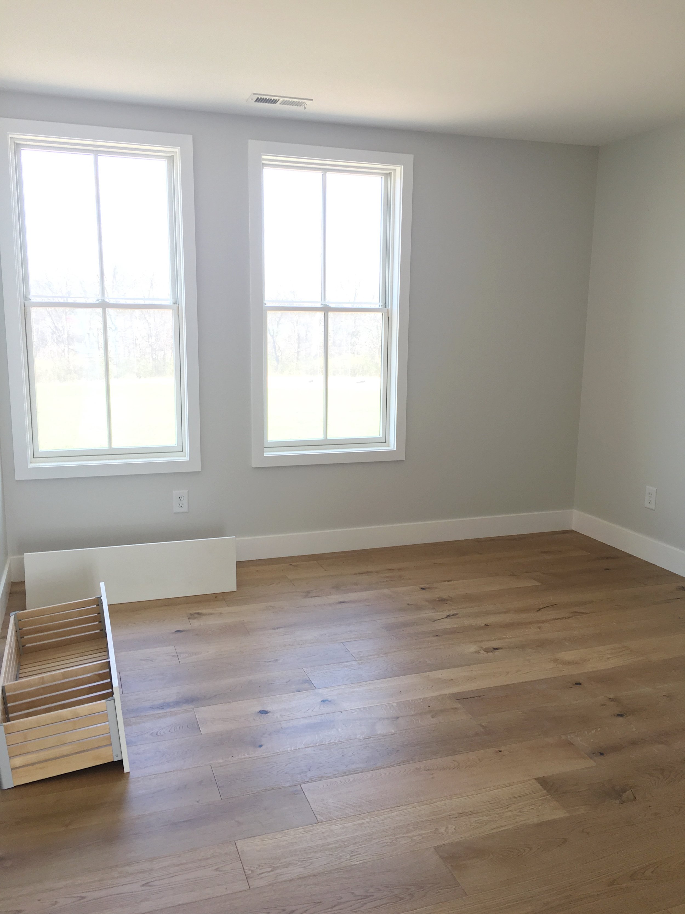
All of the blue painters tape was removed, so that really helps make the paint look complete. They also painted the shelves in the linen closet, although I still have no idea what I'm going to put in here. We don't own much "stuff" anymore. haha
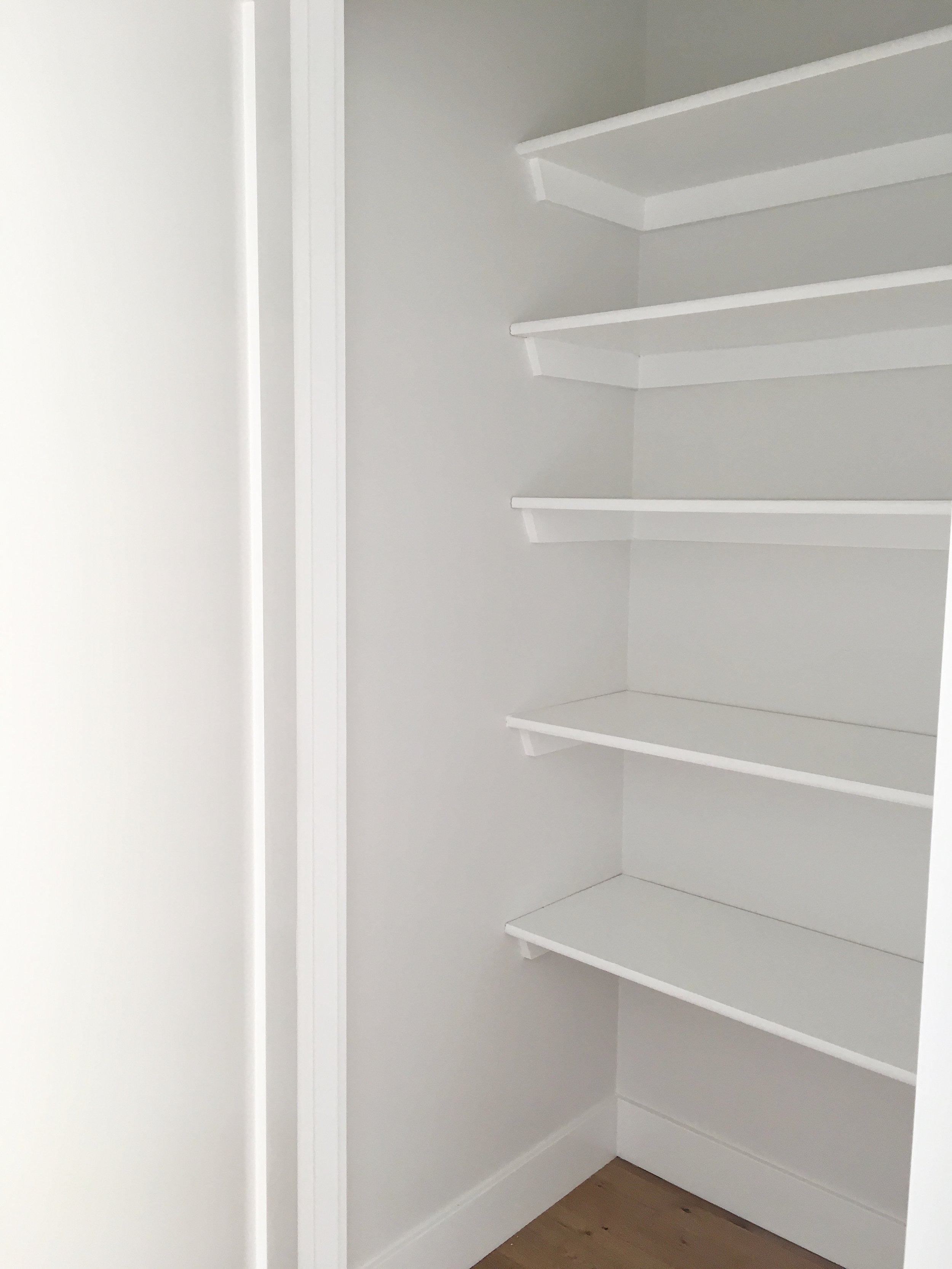
Countertops were also installed in the master bathroom this week, and they look AWESOME. Man, this project has been another barrel of fun. IKEA cabinets are extremely affordable, but making it all work with other products can take some serious effort. We wanted the vanities to look like one built-in unit, so that meant creating a custom countertop that spanned the entire space. Sounds easy enough, but IKEA plumbing is NOT standard. In fact, you MUST use their plumbing parts in order for the drawers to fit. If you plan to go this route, please feel free to reach out to us with questions. We'd be more than happy to pass along some advice!
We added a 5" apron to the front of our countertop to give us even more room to fit under mount sinks. It's a tight fit, but we're getting closer!
We also installed the tall cabinet doors which was actually one of the easier projects for the day - or maybe we were just really good by this point. :) We used fronts from IKEA for this cabinet.
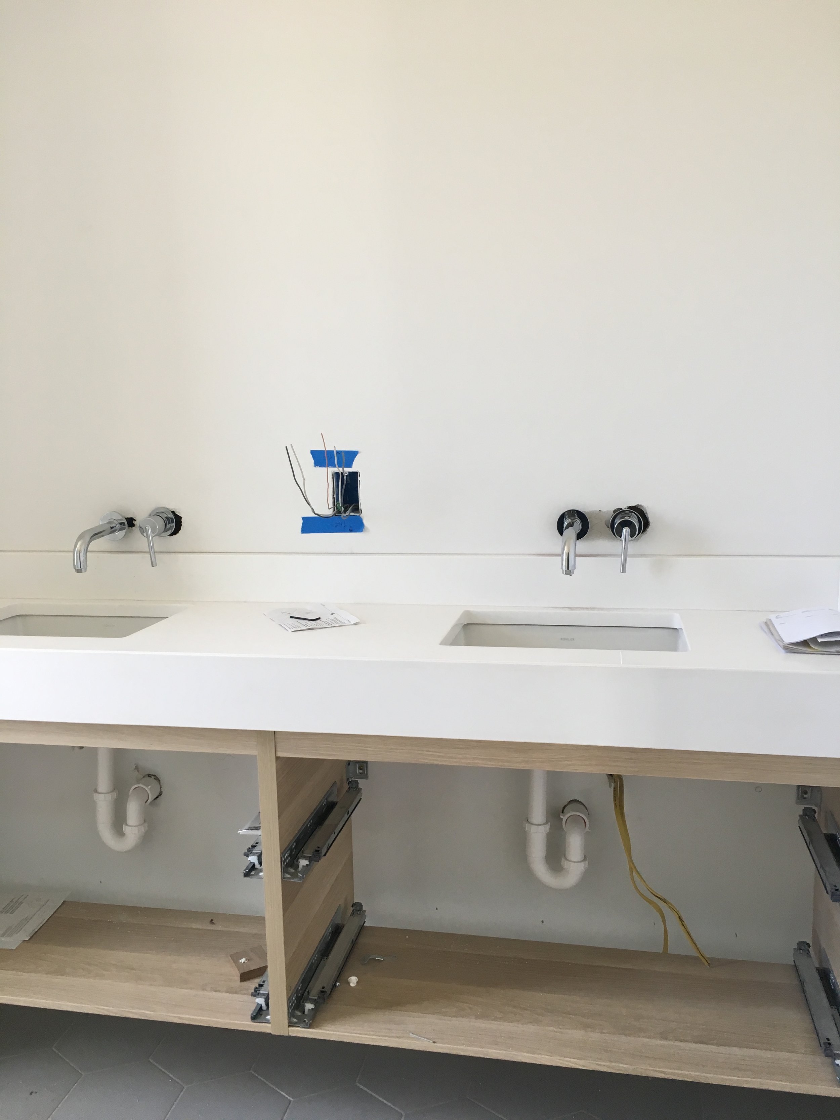
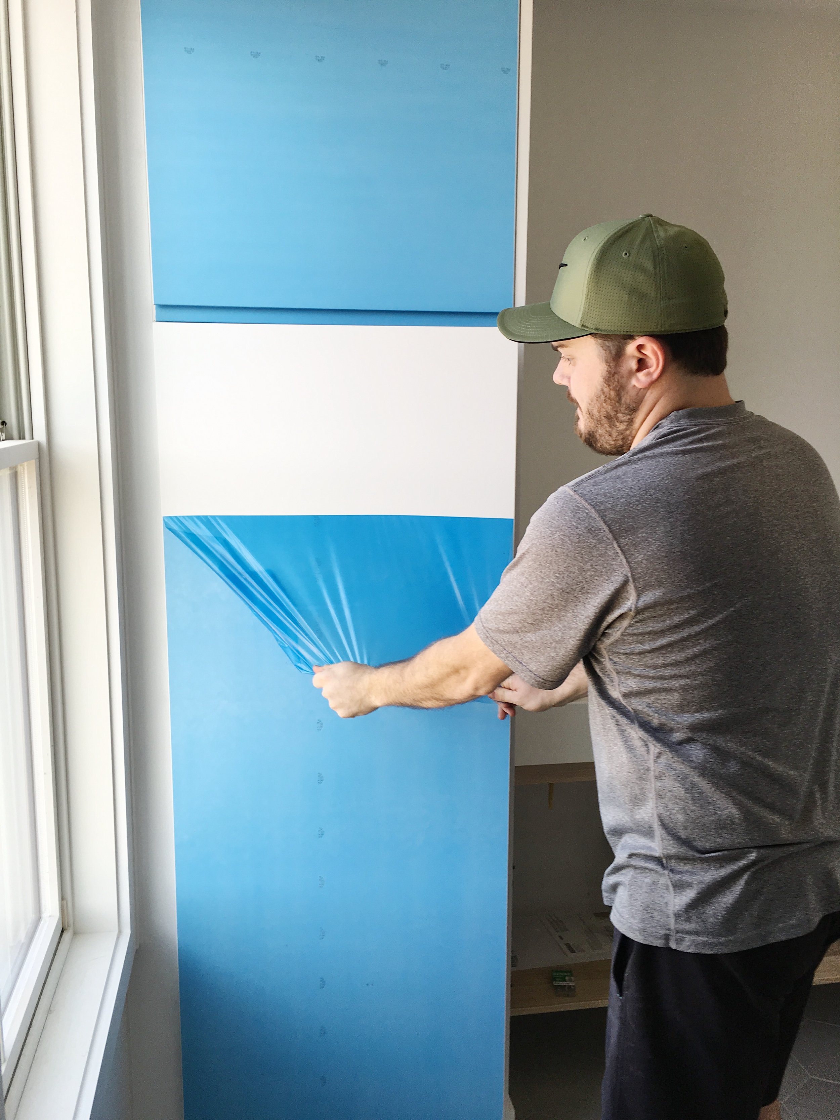

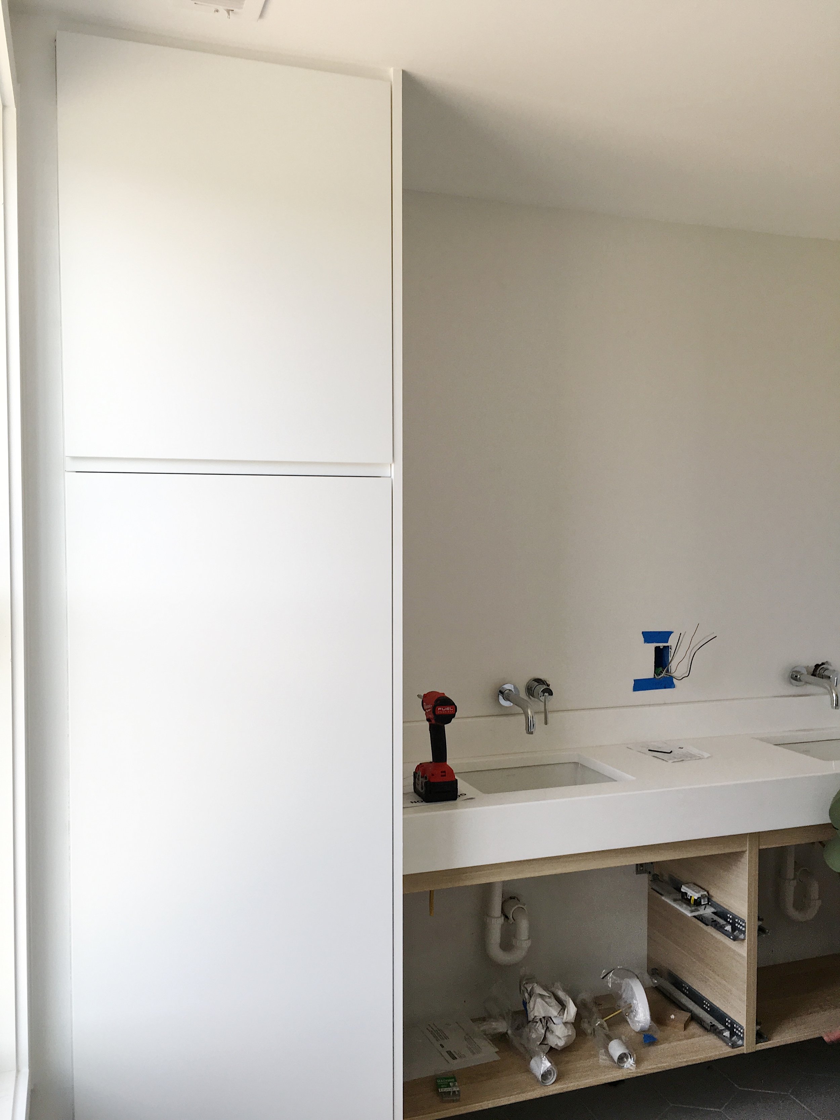
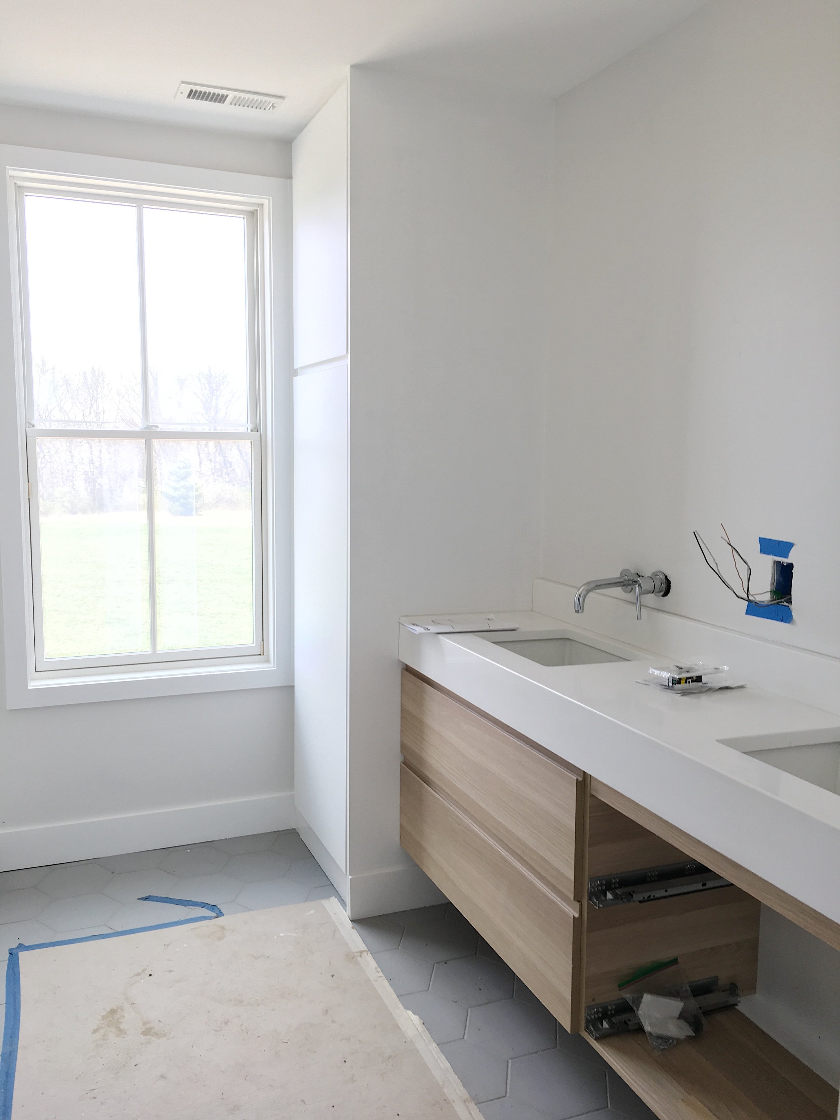
And because everyone needs a little humor.... check out Tyler's awesome seat for the toilet paper holder installation. hahahaha I was cracking up!
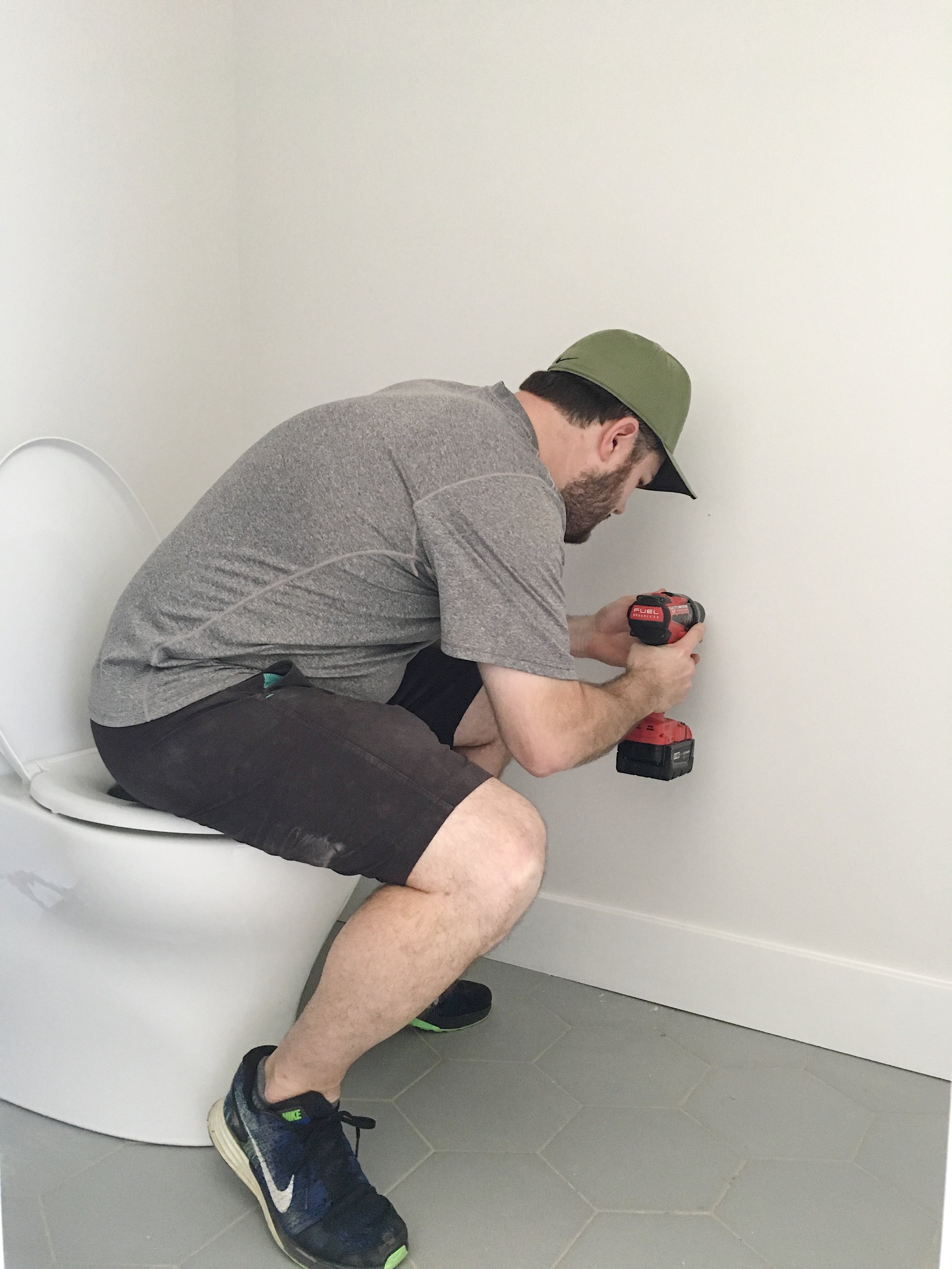
In other news, our basement has light! Lots of light, actually. A bunch of mechanical work was also completed down here like the water softener, ERV system, water heater, etc. It's all coming together!
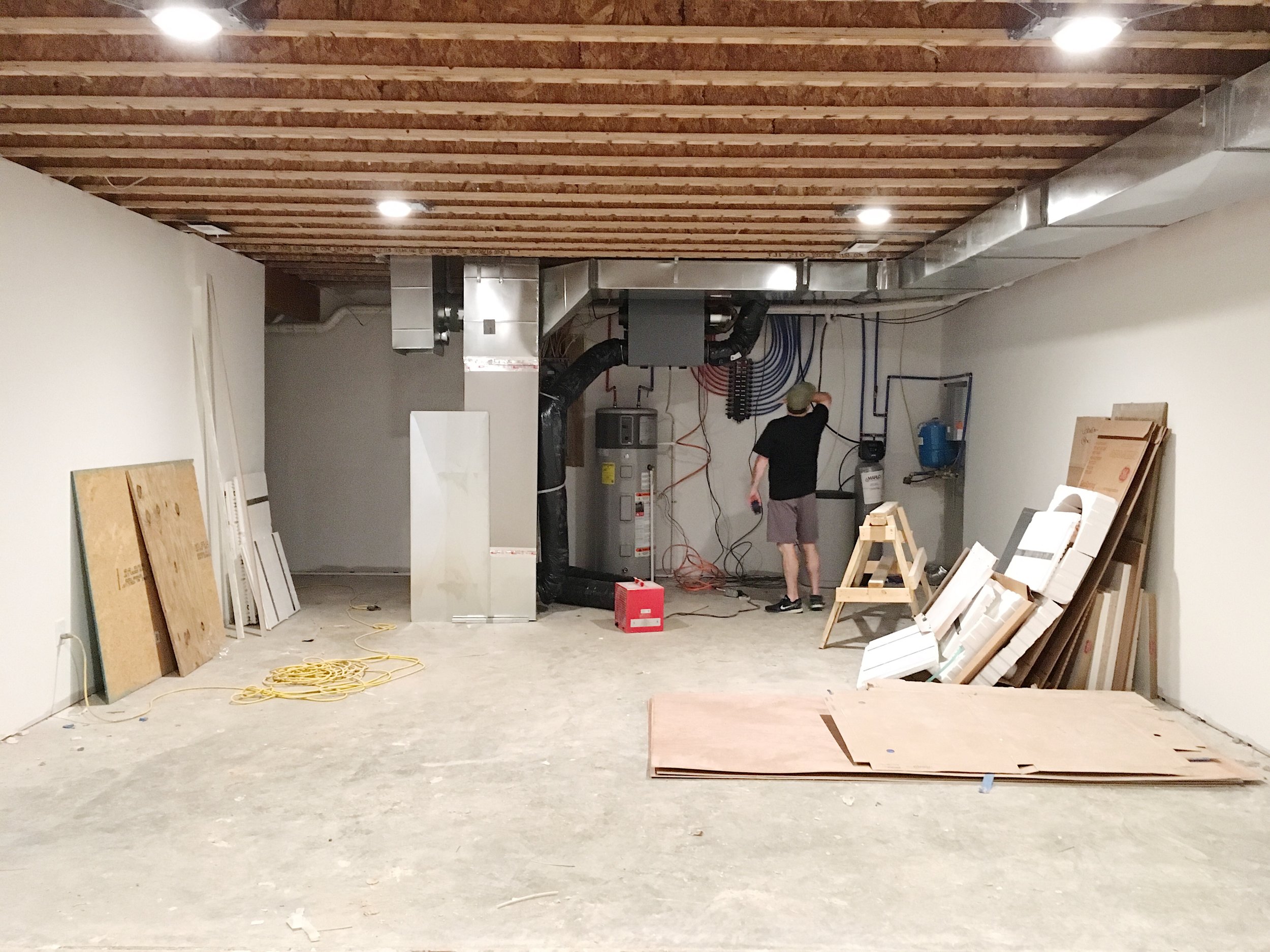
We're expecting another busy week at the house. Weather pending, we hope to get the concrete poured, exterior painted, gutters installed, and maybe even a bit of work on the large ipe slider which will be installed to the left of the big window wall. On the interior, the stair railing is being installed, appliances delivered (this was supposed to happen last Thursday but got pushed back one week), paint touchups, backsplash tile installation in the guest bath, master bath, and kitchen, vent hood installation in the kitchen, floating wood shelves, electrical and plumbing finalization, etc. LOTS of stuff. Less than two weeks until move in! Keep your fingers cross we get everything completed in time!!!