Week 26: Millwork Finalization

If you like dust, dust, and then a little more dust, our house is the perfect place for you right now. I've been sneezing like crazy all day and was covered from head to toe in white by the time we left this evening, but I really shouldn't be complaining... the house is looking great! Millwork continued this week and a lot of progress was made. It all seems to be jumbling together in my head, but let's try to touch on a few highlights...
First up is this beautiful shiplap you see in the photos above and below. Since our living, dining and kitchen are all in one large space, I knew it was going to be really important to bring some texture into the space to add a bit of interest. The shiplap has proven to be the perfect subtle accent we needed. The wall by the stairs will be finished off with a stained piece of oak on top.
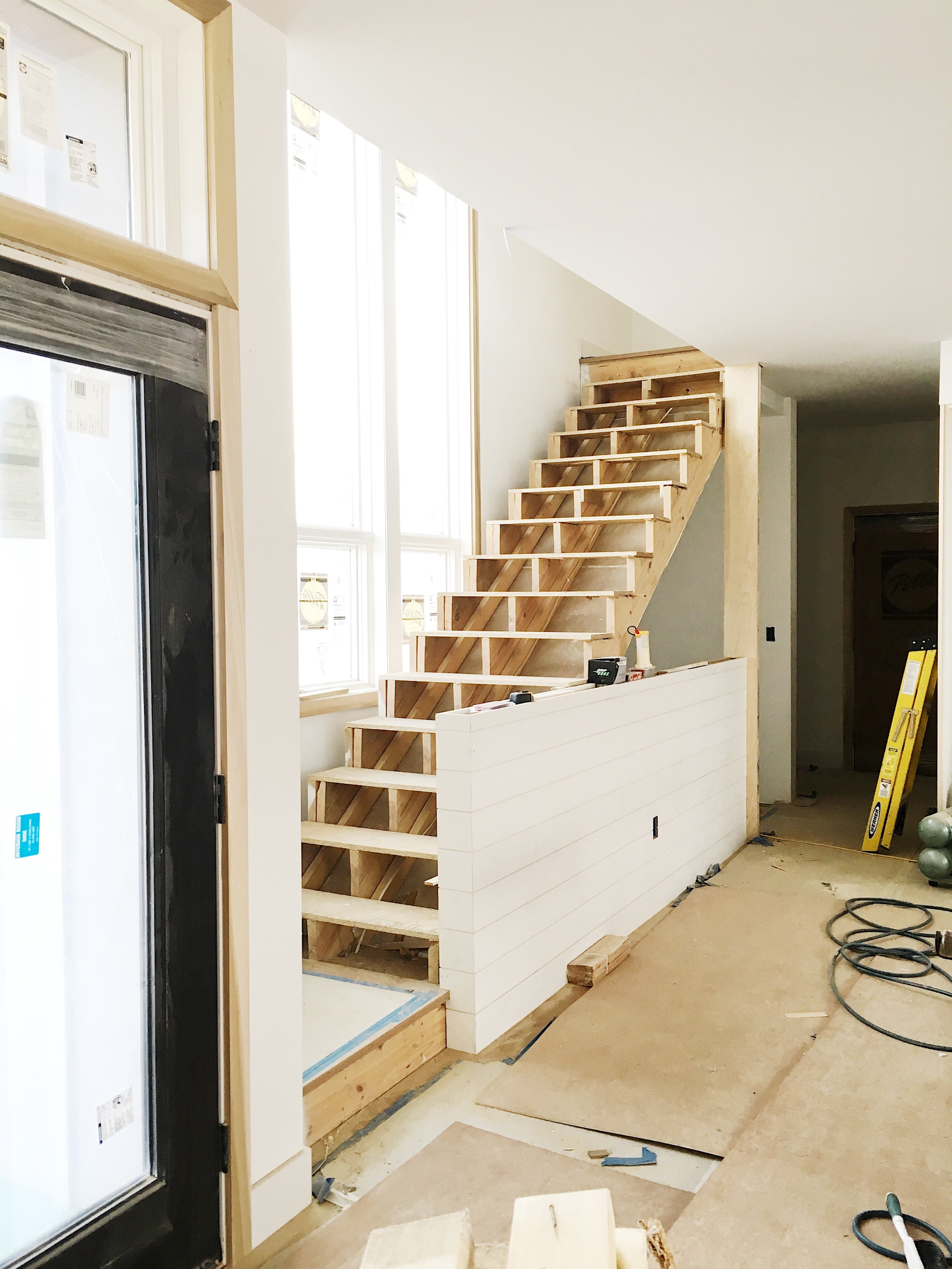
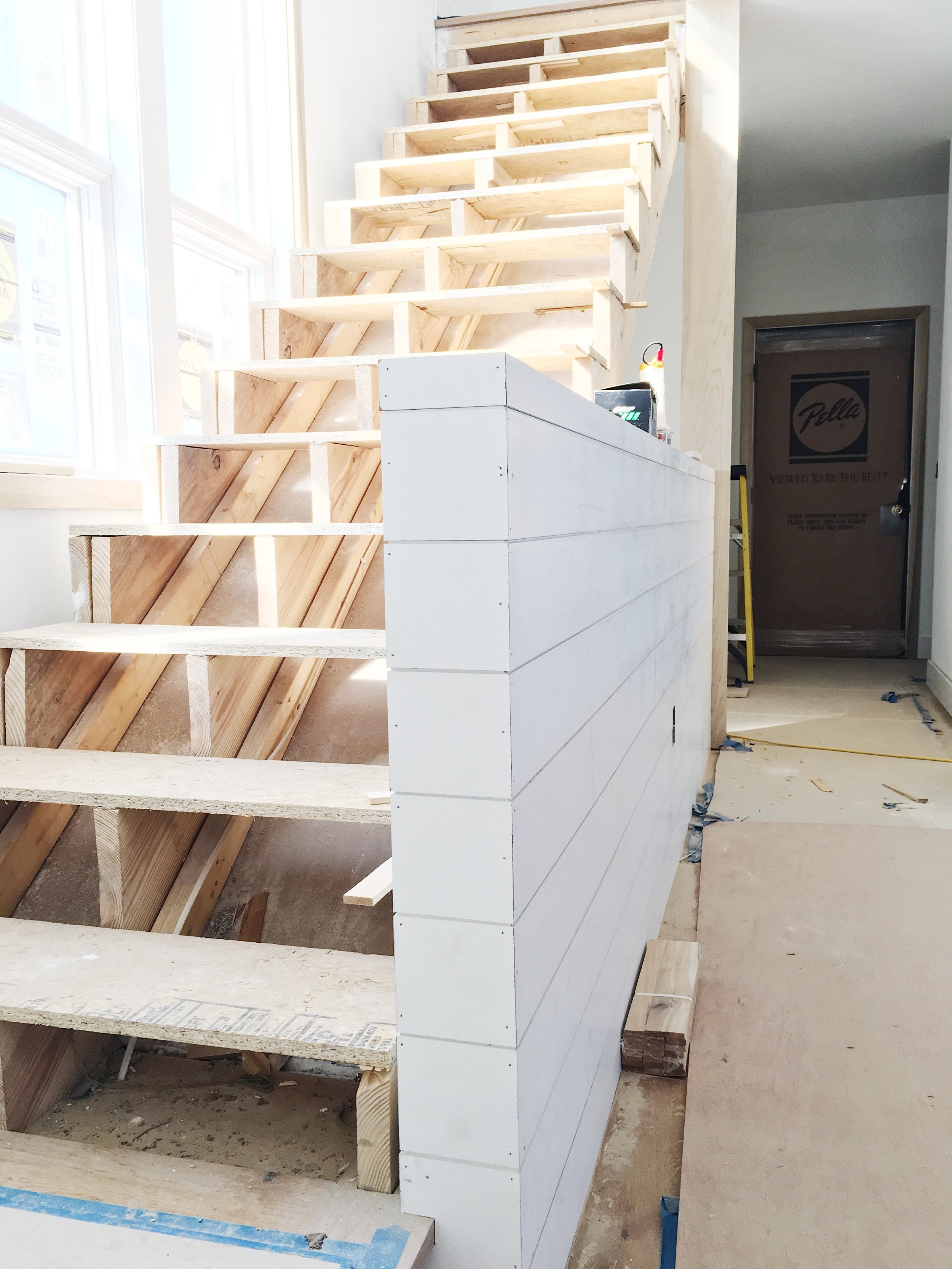
The stairs are coming right along. Tyler and I met with our railing fabricator on Friday and were able to nail down a design, so that was good news. The stairs now have subfloor pieces cut to size instead of the makeshift 2x4's that we had previously. The subfloor was necessary to get everything perfectly level and allow the stair treads to hit exactly where we want in relation to the shiplap and window walls. The "final" treads are oak and will be stained to match the floors. They will be installed on top of the subfloor you see in the photos and will be finished off with a white painted riser (the front part of the stair) and a white painted edge piece to cover the side of the stairs. Hopefully I'll be able to show more details of this next week.
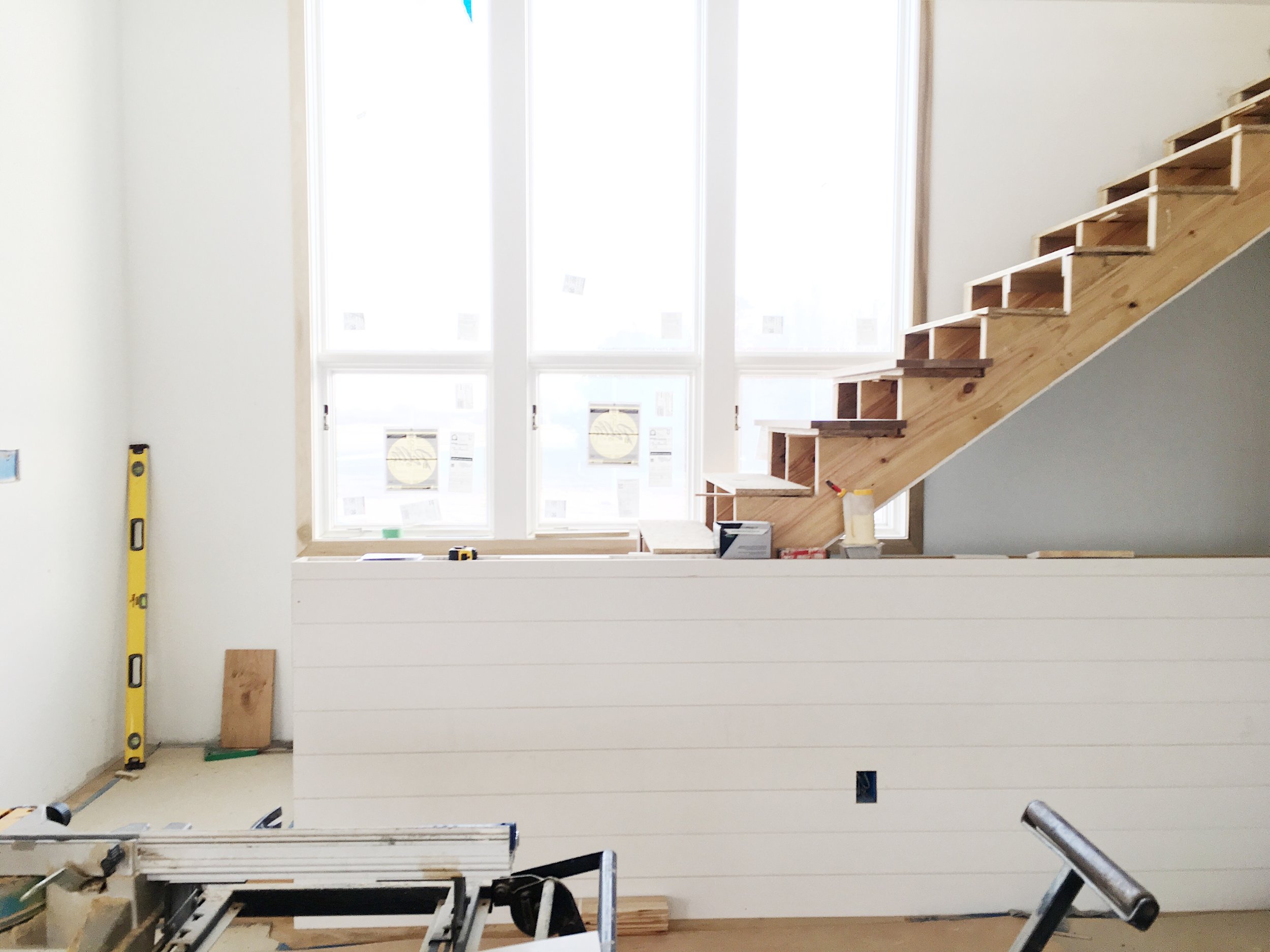
In addition the the shiplap by the stairs, we also added shiplap to the back side of the kitchen island. Our countertop will overhang allowing for counter stools to fit in nicely. Basically the countertop will go to the edge of the wood you see on the left and right in the photos below. The island is 3 feet deep and 7.5 feet wide.
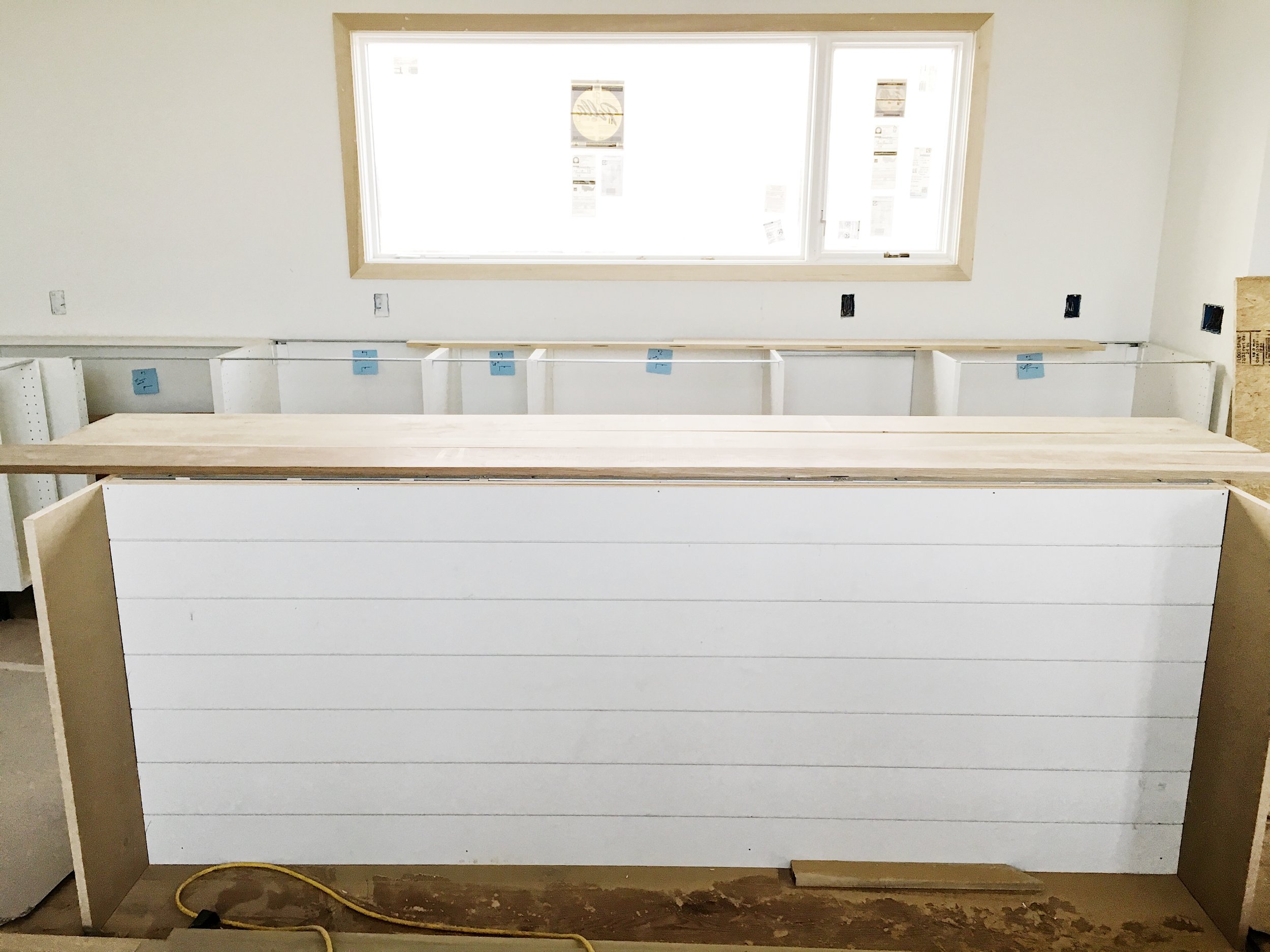
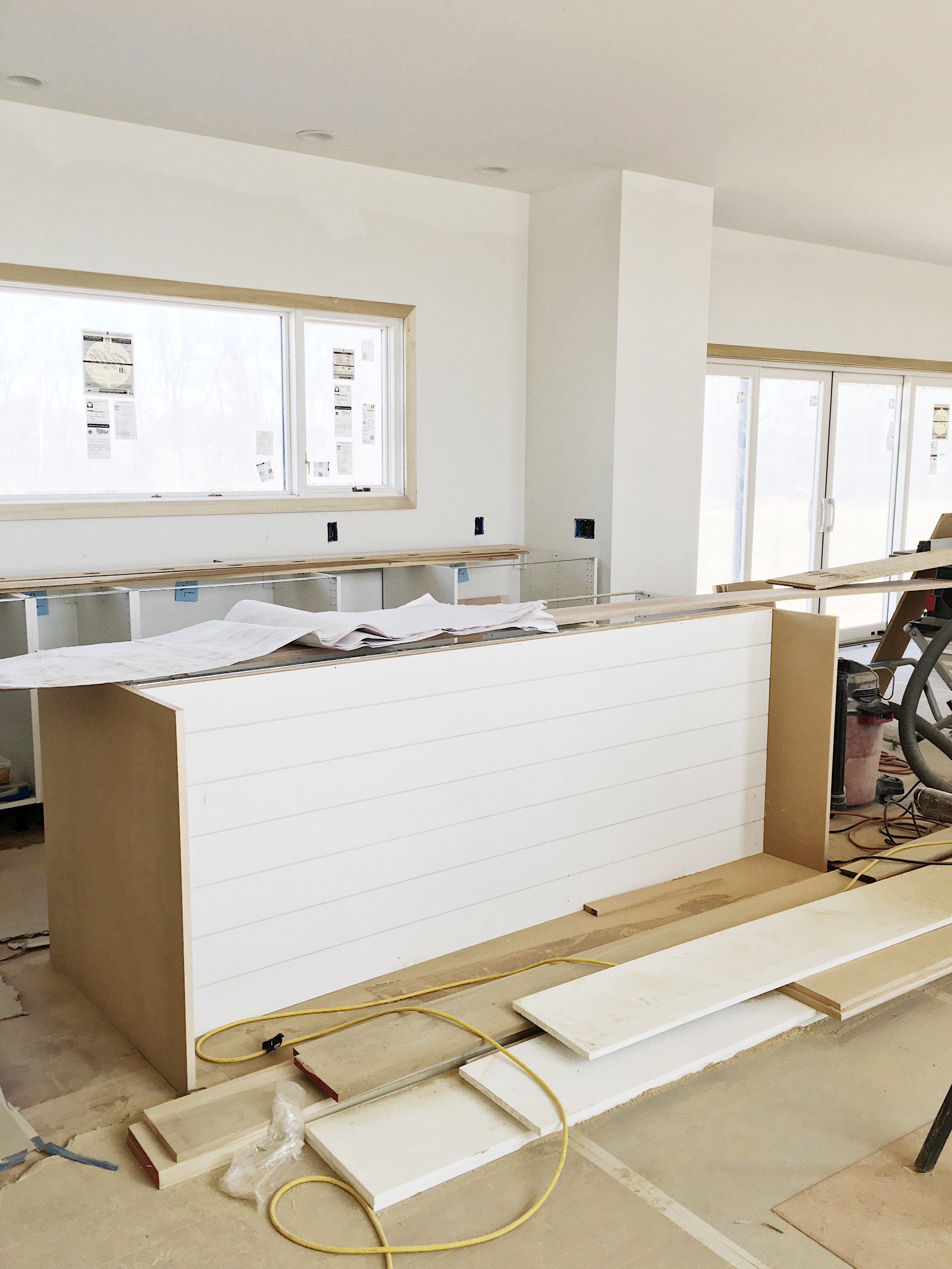
Window, door and floor trim work continued this week. If you look closely, you can see that most of the nail holes have been filled and the seams have been caulked. This is all in preparation for paint which is currently scheduled to begin on Wednesday - we'll see if that stays on track.
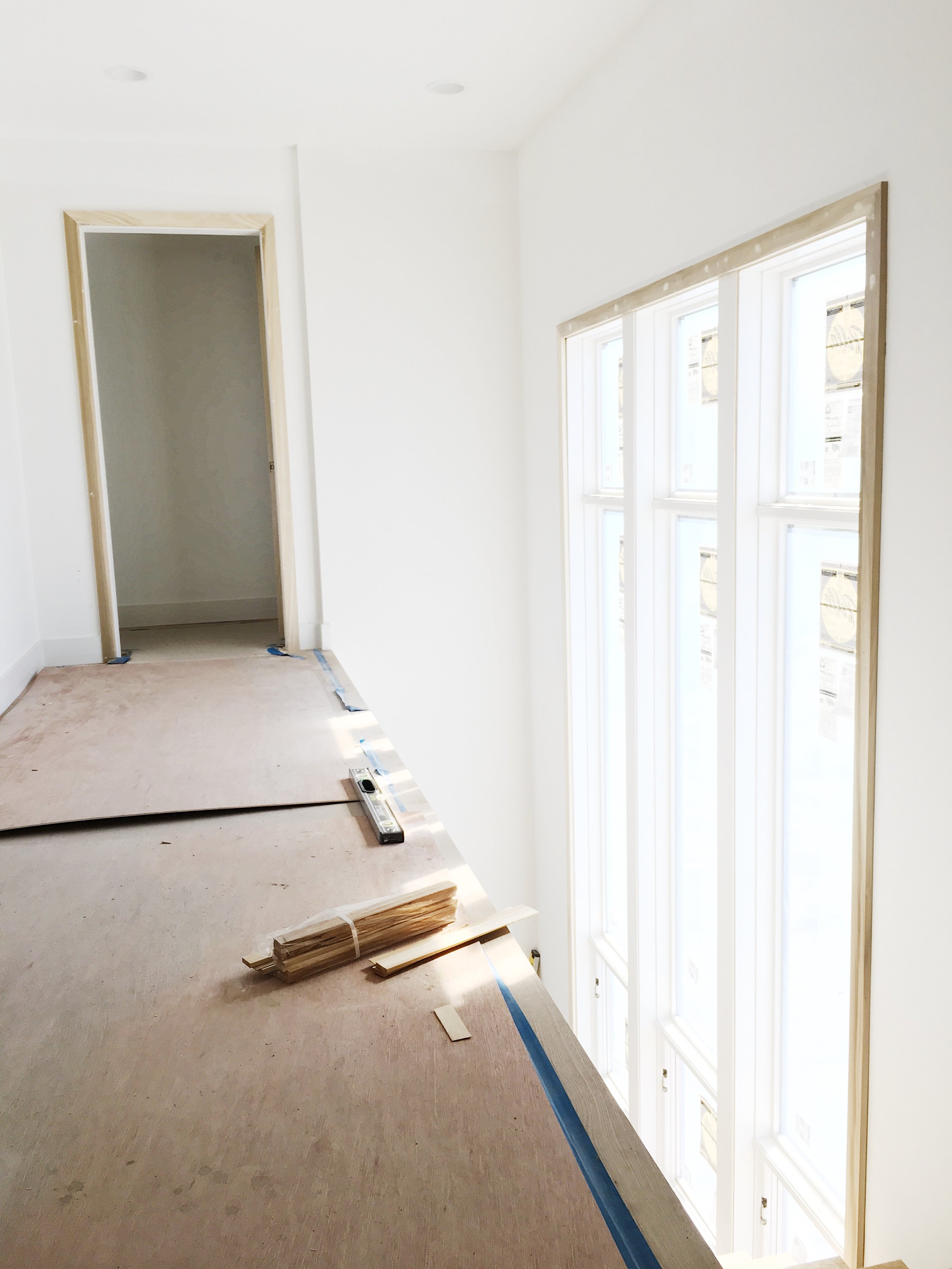
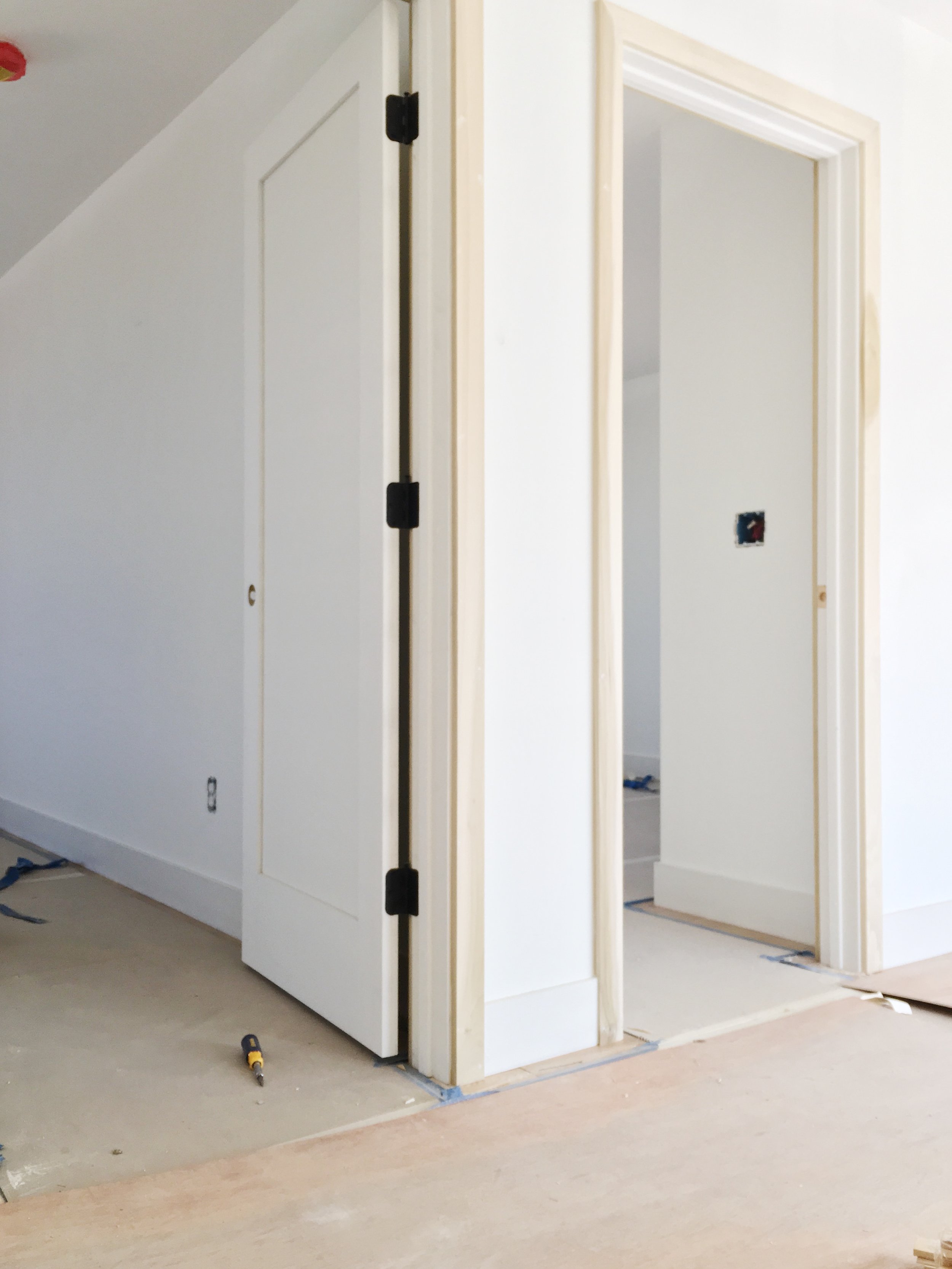
Per usual, Tyler and I spent all day Sunday at the house working on our own projects. The first being the assembly of the bathroom cabinet drawers as well as the installation of the guest bathroom sink. We are using an IKEA cabinet and countertop/sink combination in the guest bath. We haven't installed the drawers quite yet as plumbing still needs to be completed, but we did get the drawers slides in place.
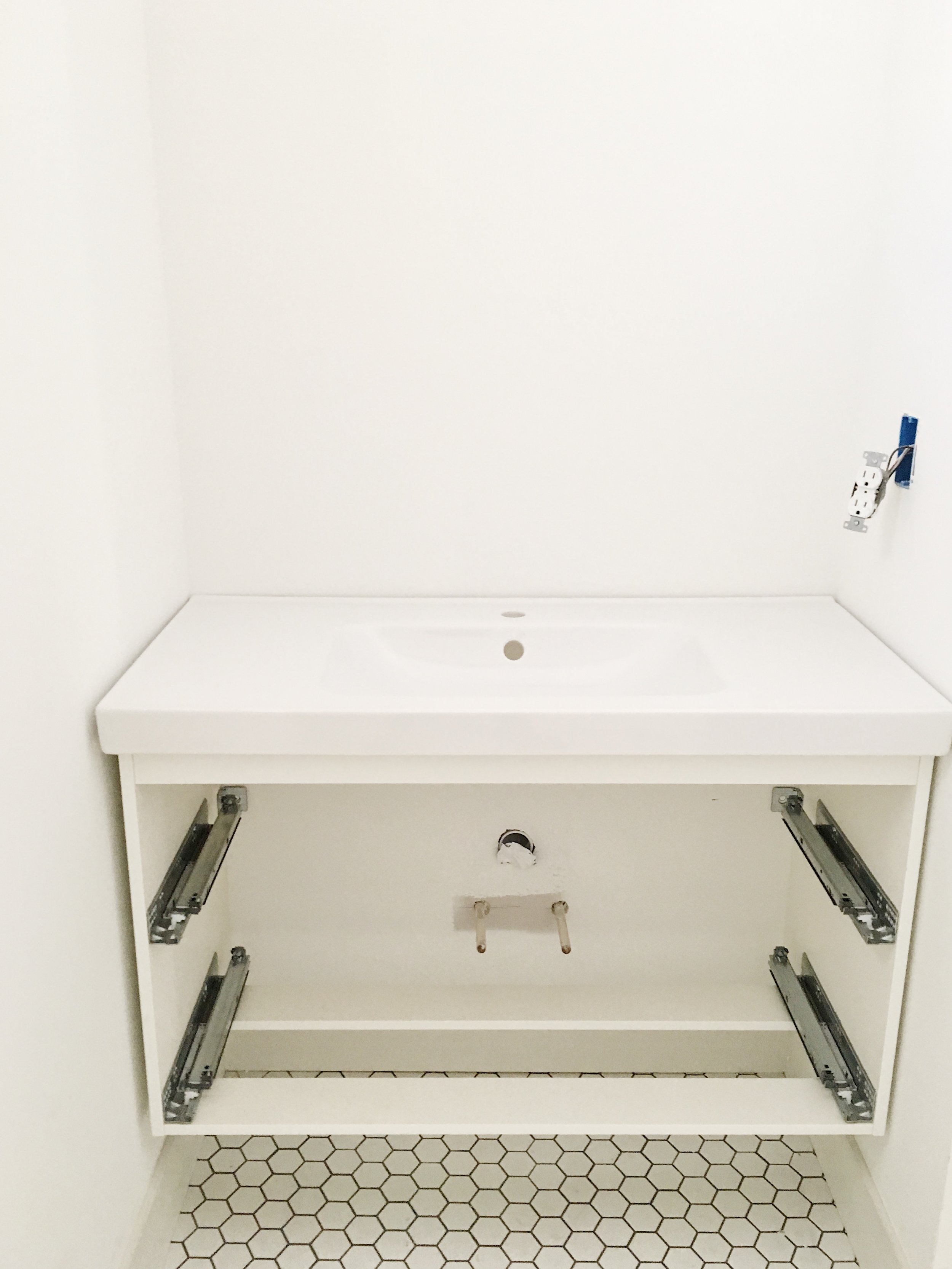
Before we jumped into bigger projects, my parents stopped by the house to check everything out. They have been out in California this winter, so they hadn't seen any progress in person since early January. Things have changed just a little since then! Even better, they brought us some homemade lunch - beer included. :) Thanks, Mom! Thanks, Dad!
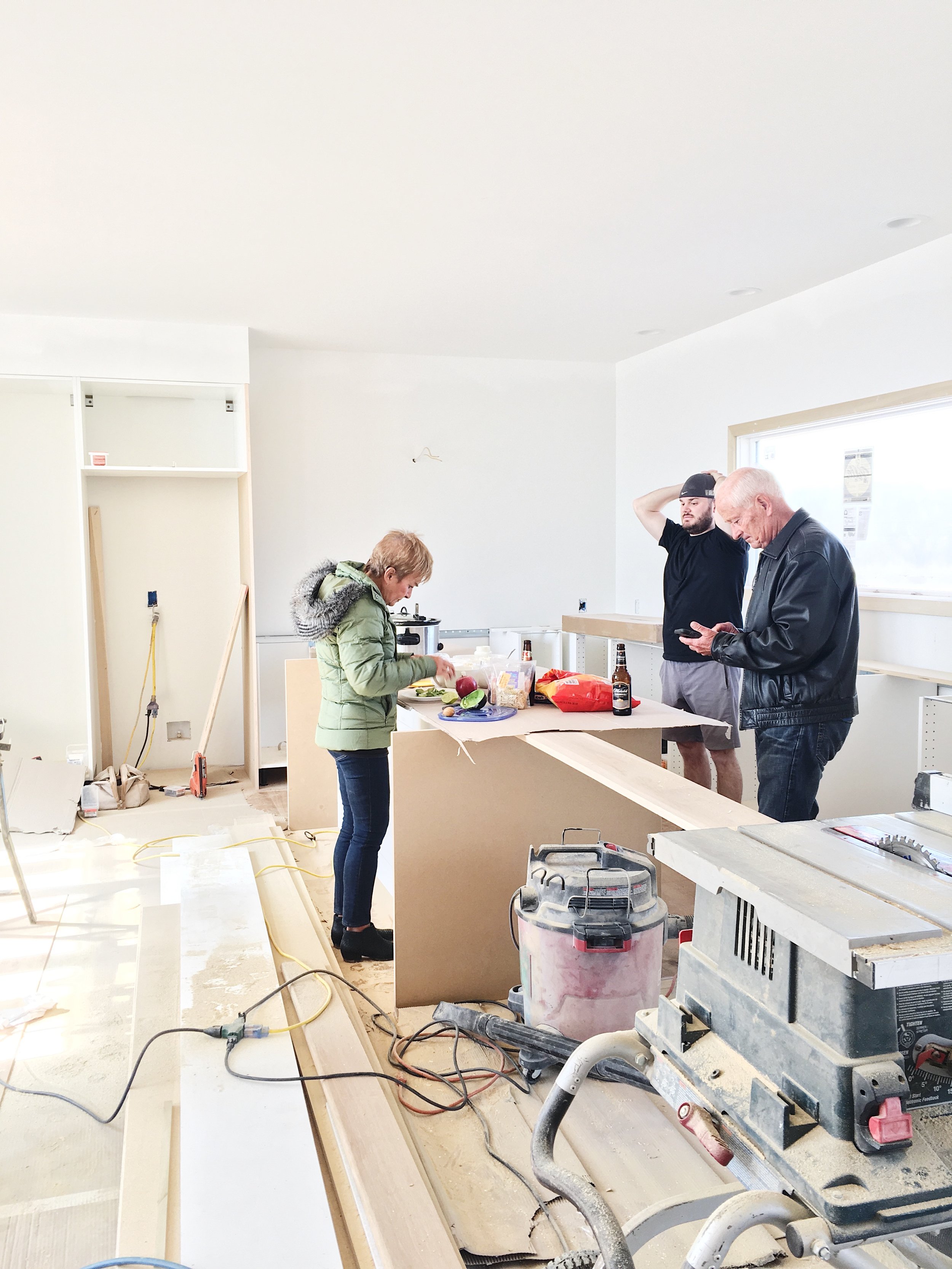
After we gave Mom and Dad the tour, we jumped right back in to projects. First up was assembly of all the master bathroom drawers. Once again, we're using IKEA cabinets, but unlike the guest bath, we are not using the IKEA countertop/sink in here. Instead, we are having a custom quartz countertop cut to size and will install under mount sinks.

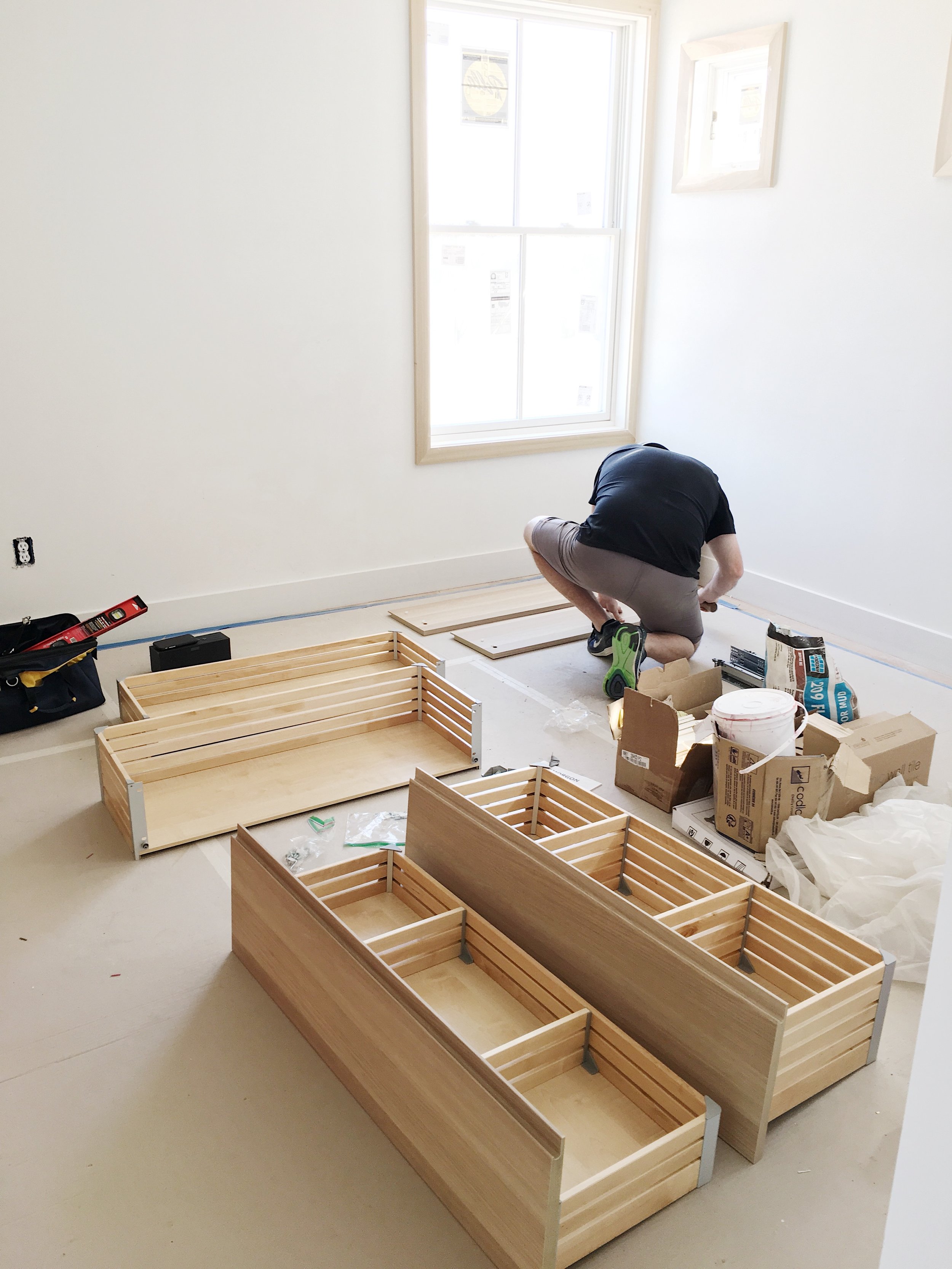
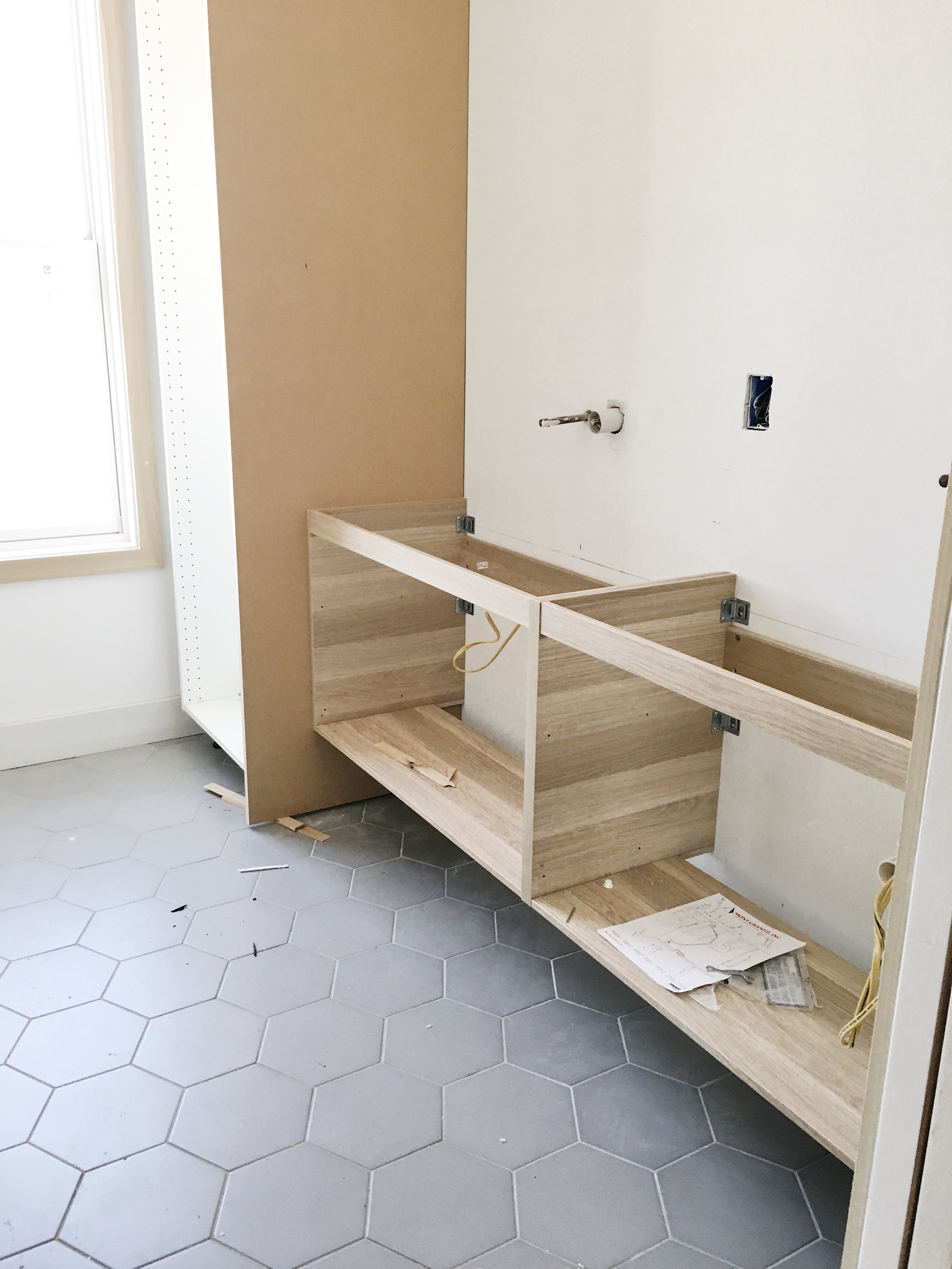
Once again, we installed the drawer slides but didn't actually install the drawers since plumbing work still needs to be finalized.
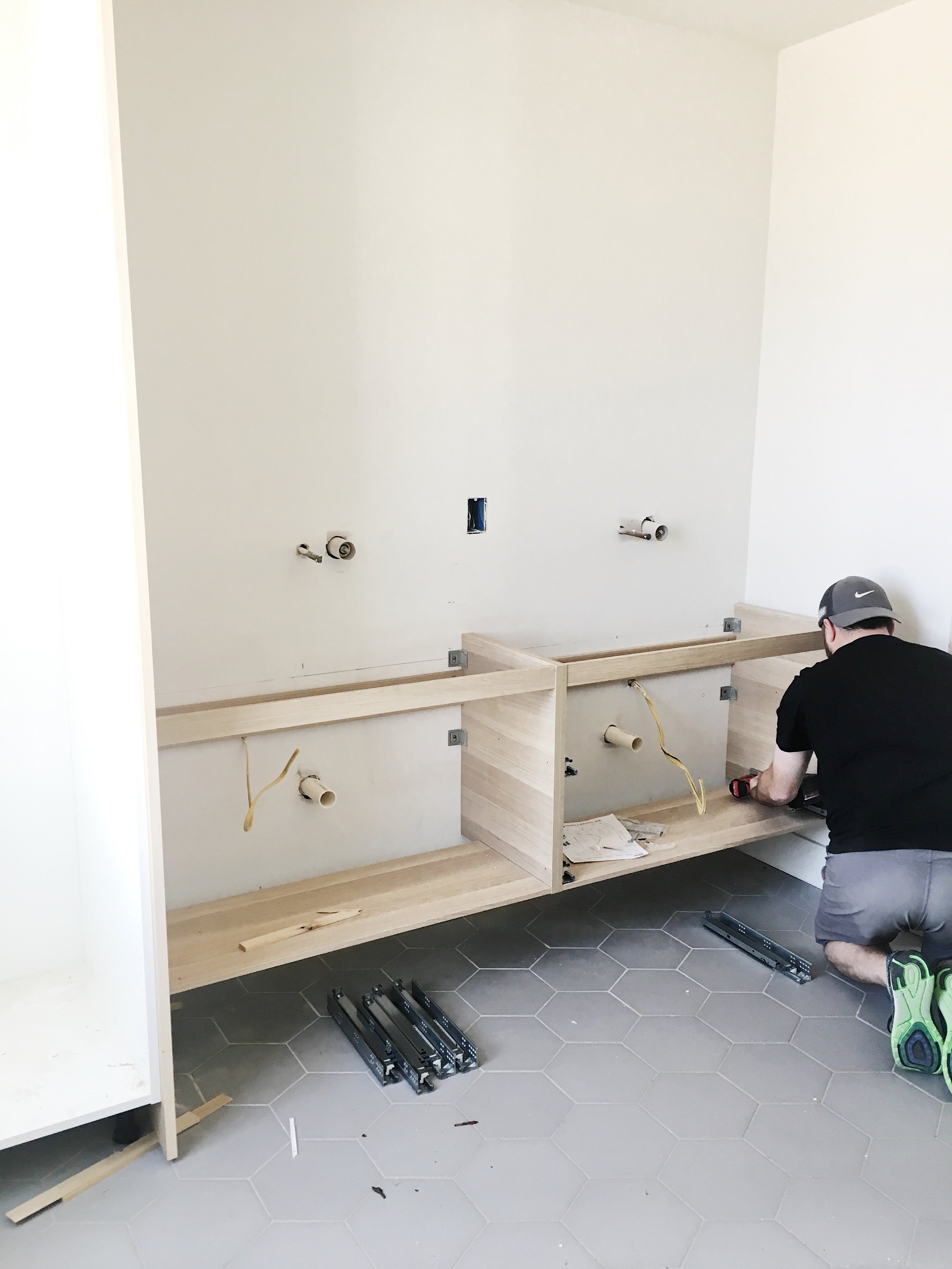
Clearly we work really hard... so hard we bleed all over the place. Ha
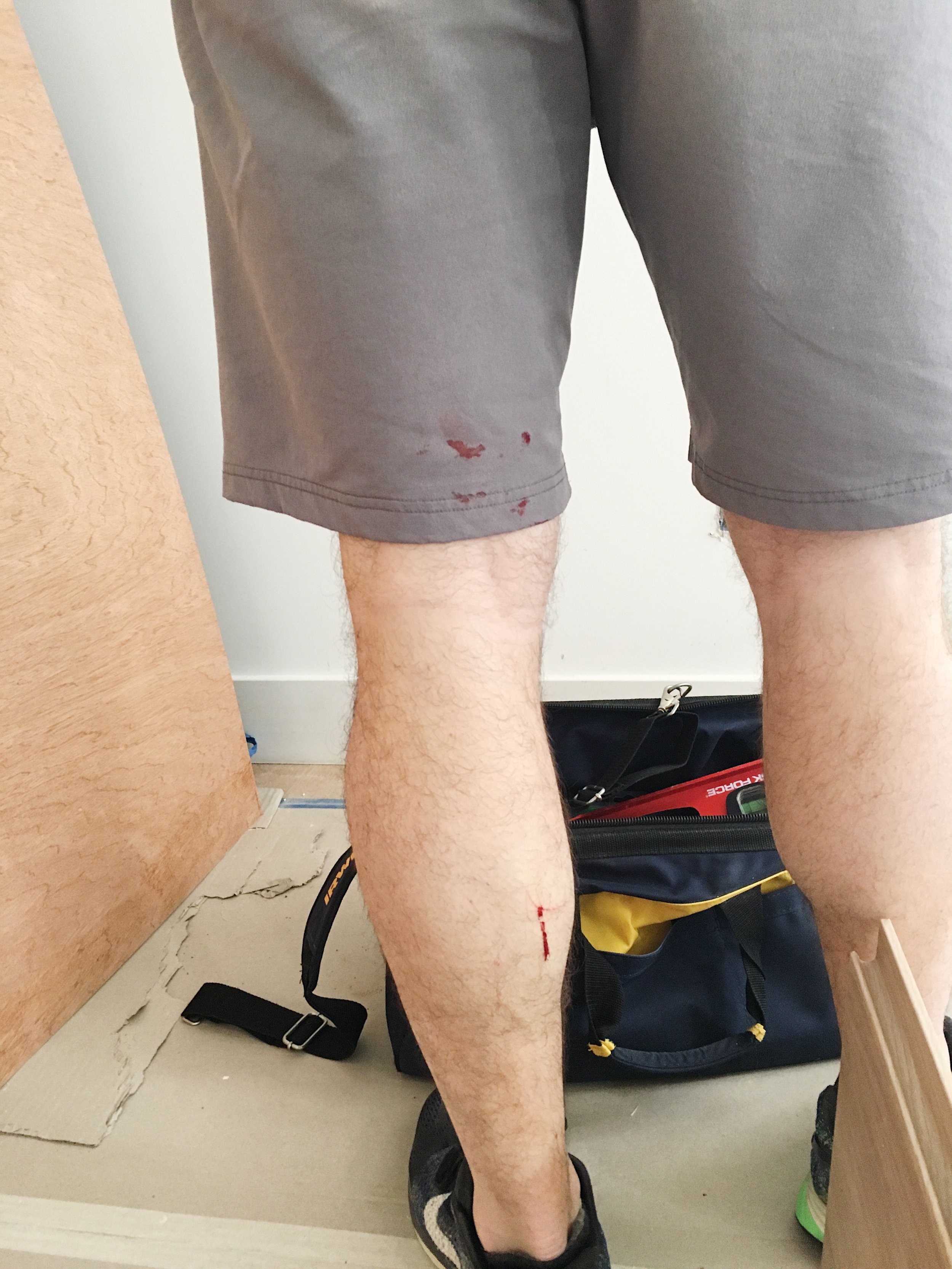
I forgot to take any pictures of the master bedroom closet, but we worked in there again this weekend. We installed a few rods, shelves and drawers. Sounds easy enough, right? I wish. Trying to decide exactly what height to install everything and what we wanted where was nearly enough to make us go crazy. I forgot to take any photos, but I'll try to post some next week.
We also unwrapped all of our cabinet drawer and door fronts down in preparation for painting. I didn't take any photos of that either, but I was basically covered in dust from head to toe at this point and photos were the last thing on my mind.
Hopefully I'll be able to share some freshly painted walls, trim, and cabinet fronts next week. Keep your fingers crossed that I like the paint colors.... Oy vey!